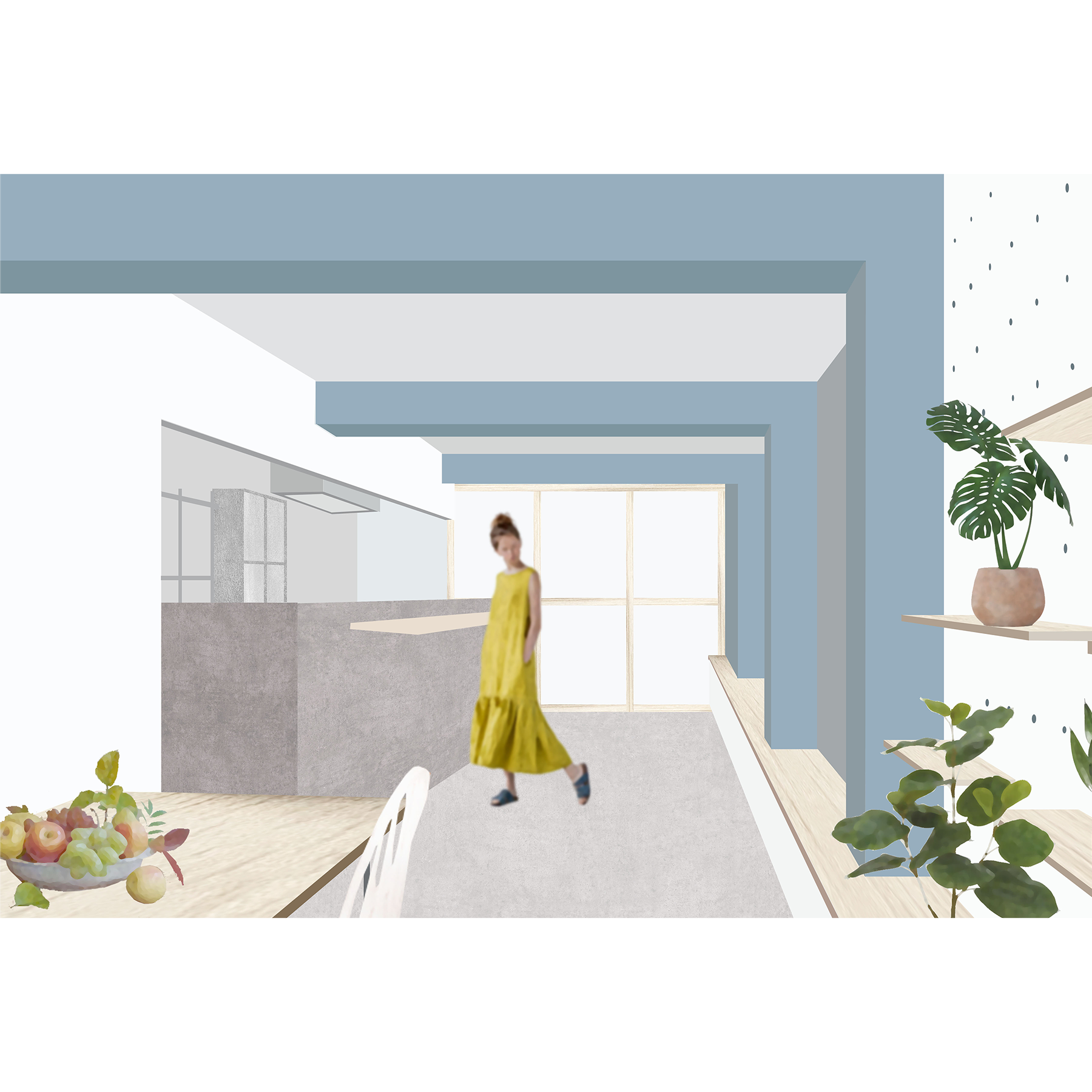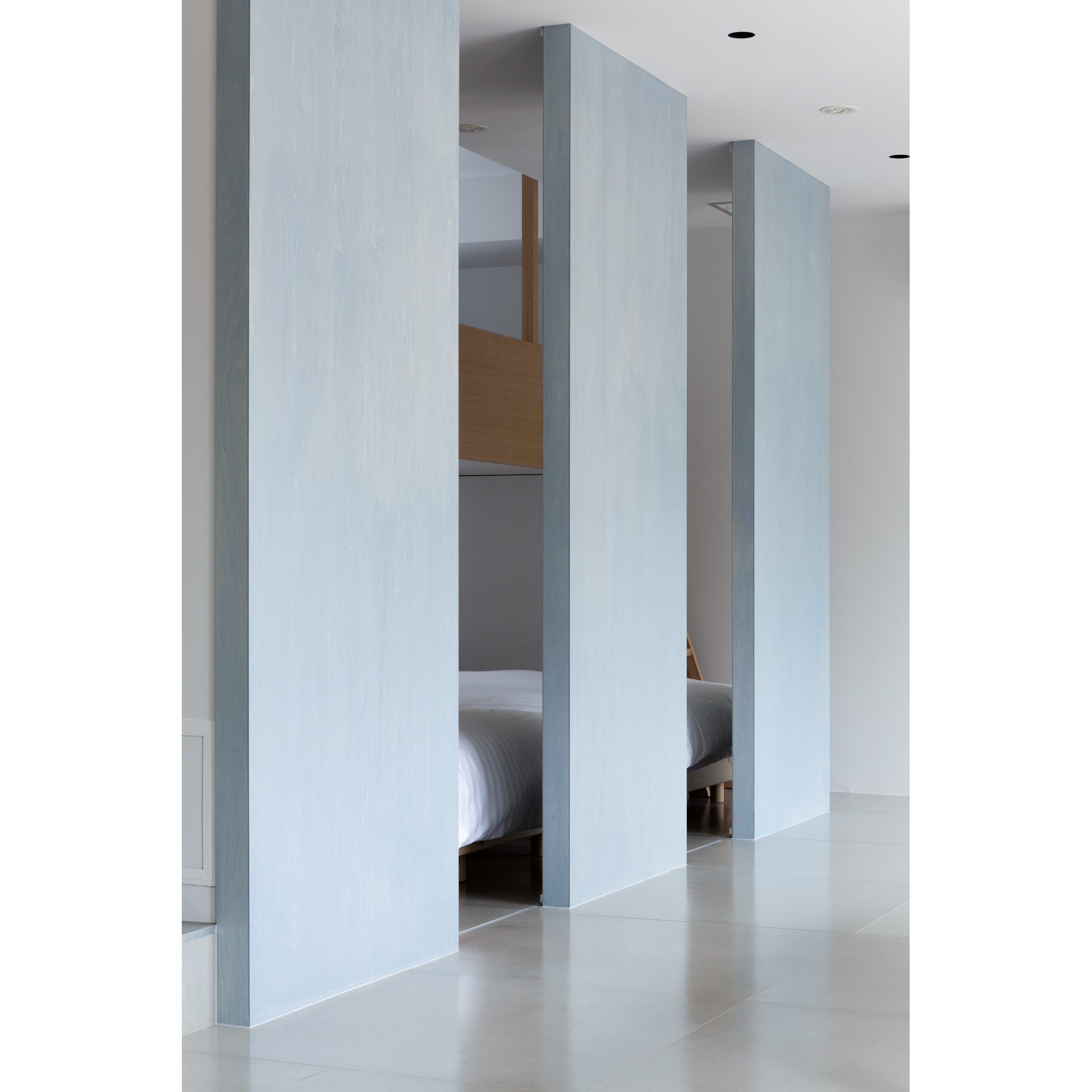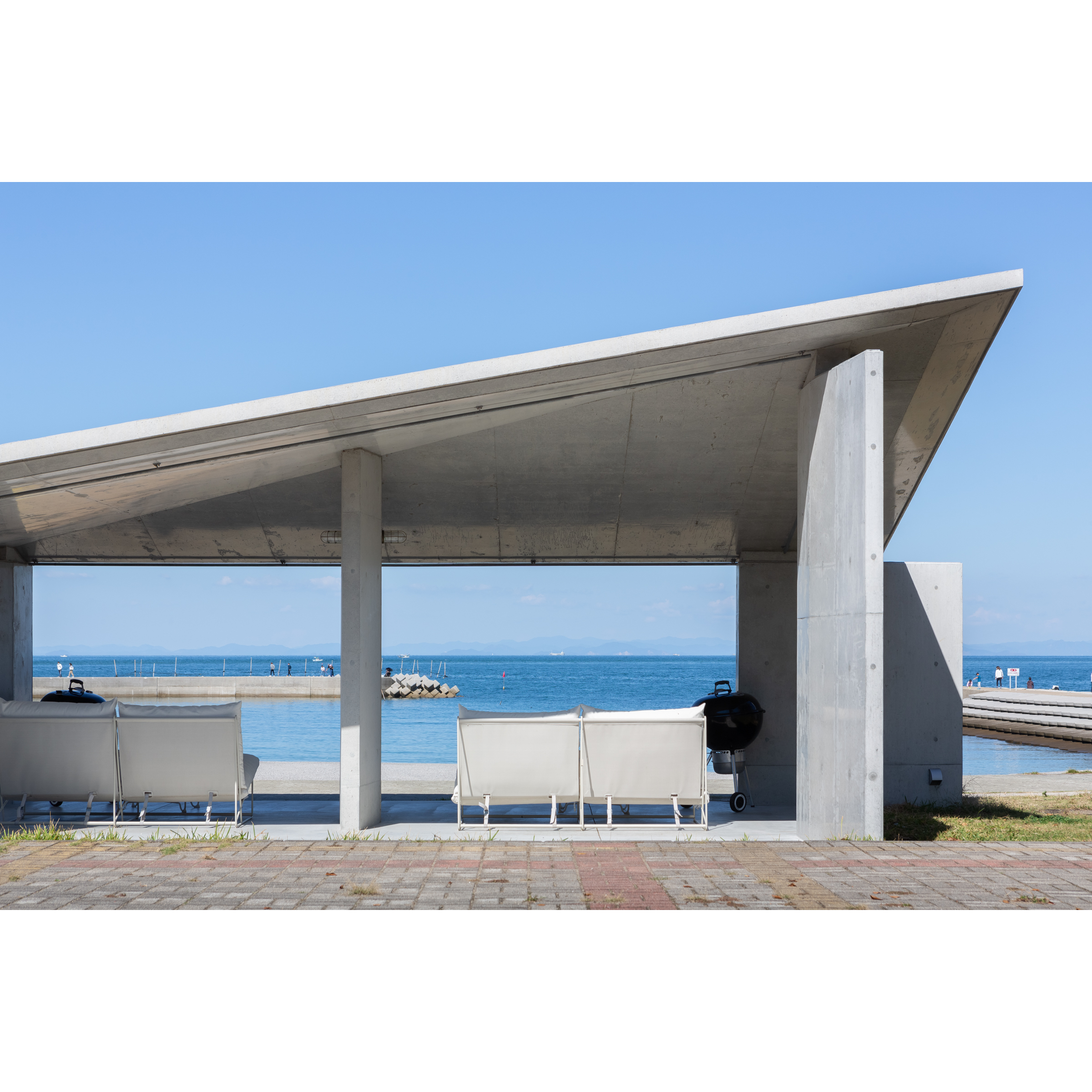区画整理事業によって一新される商店街に建つ複合ビル。1-4階は店舗や事務所などのテナントが入り、5,6階はオーナー宅を含めた集合住宅となる。通常のテナントビルでは、経済合理性から上層階まで単純な反復の構成となりがちだが、本計画は、周辺環境や用途が求める条件を丁寧にデザインに反映させることで、街と連続した建築デザインとしている。
A complex building in a shopping district. The 1st to 4th floors will be tenants such as stores, and the 5th and 6th floors will be housing complexes. Ordinary tenant buildings tend to have a simple repetitive structure from the upper floors to economic rationality, but this building has an architectural design that is continuous with the city by carefully reflecting the conditions in the design.













竣工:2023.4
規模:鉄筋コンクリート造・地上6階
用途:複合ビル(テナント、事務所、住所)
敷地:神奈川県川崎市
敷地面積:157.89㎡
建築面積:135.27㎡
延床面積:597.19㎡
構造設計:オーノJAPAN
設備設計:株式会社山崎設備設計
施工:株式会社ハヤカワ
写真:中山保寛写真事務所










