多様な活動を可能にする「広間」を中心とした構成
2019年当時,インバウンド観光客の増加により、定型化した「ホテル」に対し、「民泊」に代表されるその場所で生活そのものを体験することへの需要が増えつつあった。そこで通常の客室に見られるような寝室を中心とした室の構成ではなく、利用者が集まり多様な活動を行うことのできる「広間」のような場所を中心とした客室とした。
この「広間」は利用者が大人数で集まることのできる広さをもつことから、予約の空いている時間帯に宿泊だけでない利用が可能になっている。その一部屋辺りの広さを生かし、客室を「寝泊り」という意味における宿泊だけでなく、滞在中の生活の一部として、様々な活動、体験を行うための居場所として捉え直すような計画を行った。
これは観光の多様化をきっかけに、定常的な生活ではないが旅行における滞在を生活の一部と捉え直し、その生活体験のきっかけとなるような空間のあり方を実験的に実践したものであると同時に、宿泊施設におけるシェアリングエコノミーを通じた場所の共有が可能となる空間のあり方に対する提案である。
撮影スタジオとして時間貸しをしたり、家族や友人など大人数でパーティをするなどの利用も想定されるこの「広間」が様々な活動の受け皿として位置付いている。
和風ではない日本的な空間
既存建物が洋風の装飾が施されたものでありながら、主にインバウンドによる利用を想定したホテルであることから、「日本的」な体験が必要とされた。そのような要望のもと、いわゆる「和風」という言葉に現れる表面的な手法ではなく、日本建築を構成する伝統的な要素である「続き間」「縁側」「しきり」を用いることで、見かけ上の表現ではなく、その構成の中に内在する日本的な空間を体験として感じられることを意図した。
A structure centered on a "hall" that allows for a variety of activities
In 2019, due to the increase in inbound tourists, there was an increasing demand for experiencing life in a place, as represented by "minpaku," as opposed to standardized "hotels." Therefore, instead of a room structure centered around a bedroom as in normal guest rooms, the guest rooms were centered around a "hall"-like area where users can gather and carry out a variety of activities.
Since this "hall" is large enough for a large number of users to gather, it can be used for more than just accommodation during the time when reservations are available. Taking advantage of the size of each room, we planned to rethink the guest room not only as a place to sleep, but also as a place to carry out various activities and experiences as part of life during the stay.
This was an experimental practice of a space that would rethink the stay during travel as a part of life, even though it is not a regular life, triggered by the diversification of tourism, and would serve as an opportunity to experience that life. At the same time, it is a proposal for a space that allows sharing of places through the sharing economy in accommodation facilities.
This "hall" is intended to be used for various activities, such as being rented out by the hour as a photography studio or for large parties with family and friends.
In 2019, due to the increase in inbound tourists, there was an increasing demand for experiencing life in a place, as represented by "minpaku," as opposed to standardized "hotels." Therefore, instead of a room structure centered around a bedroom as in normal guest rooms, the guest rooms were centered around a "hall"-like area where users can gather and carry out a variety of activities.
Since this "hall" is large enough for a large number of users to gather, it can be used for more than just accommodation during the time when reservations are available. Taking advantage of the size of each room, we planned to rethink the guest room not only as a place to sleep, but also as a place to carry out various activities and experiences as part of life during the stay.
This was an experimental practice of a space that would rethink the stay during travel as a part of life, even though it is not a regular life, triggered by the diversification of tourism, and would serve as an opportunity to experience that life. At the same time, it is a proposal for a space that allows sharing of places through the sharing economy in accommodation facilities.
This "hall" is intended to be used for various activities, such as being rented out by the hour as a photography studio or for large parties with family and friends.
A Japanese space that is not Japanese
While the existing building is decorated in a Western style, the hotel is intended to be used mainly by inbound tourists, so a "Japanese" experience was required. Based on this request, instead of using the superficial techniques that appear in the word "Japanese style," we used traditional elements that make up Japanese architecture, such as "tsuzukima," "engawa," and "shikiri," with the intention of creating an experience that is not an apparent expression, but rather a Japanese space that is inherent in the structure.
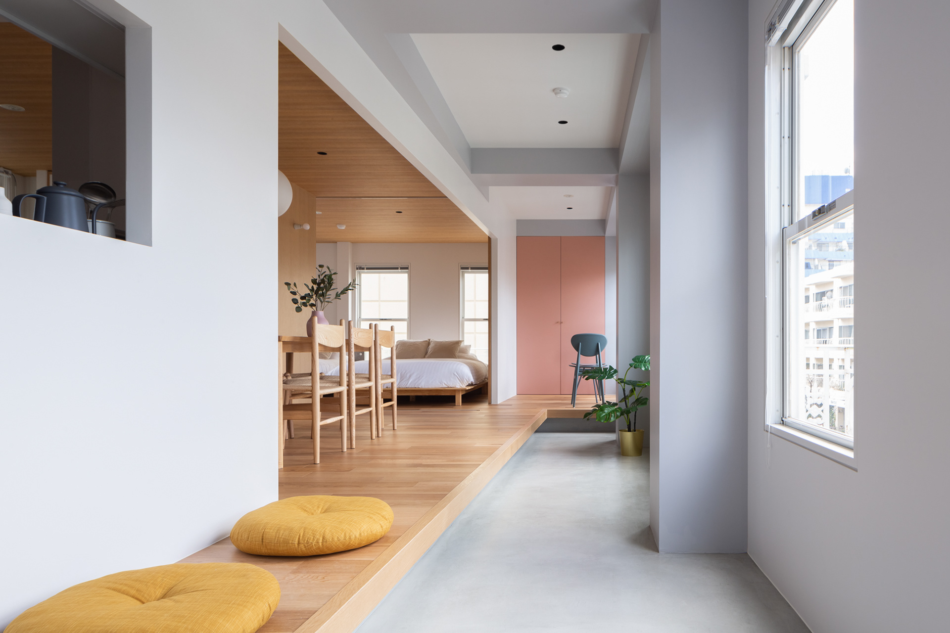
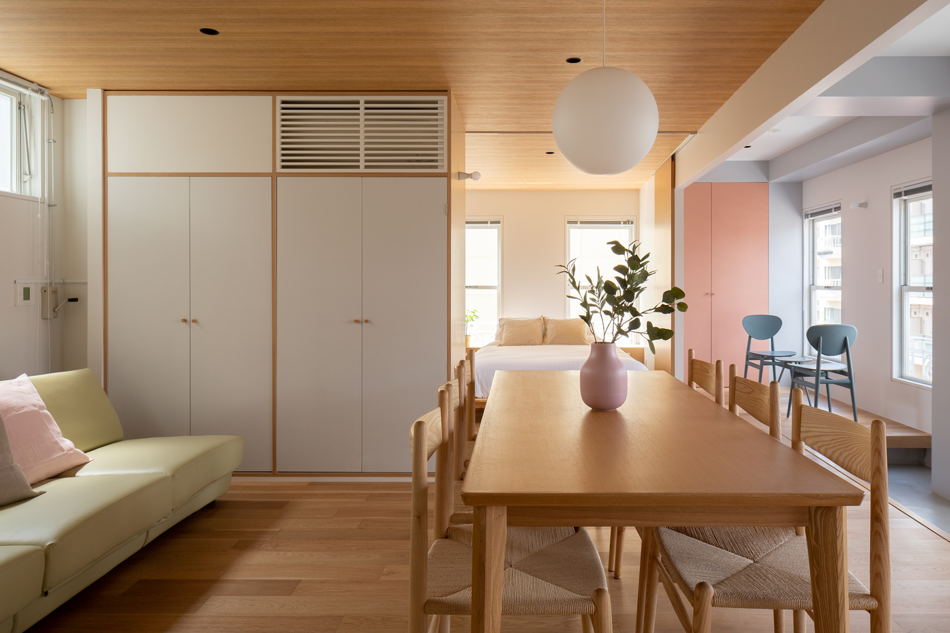
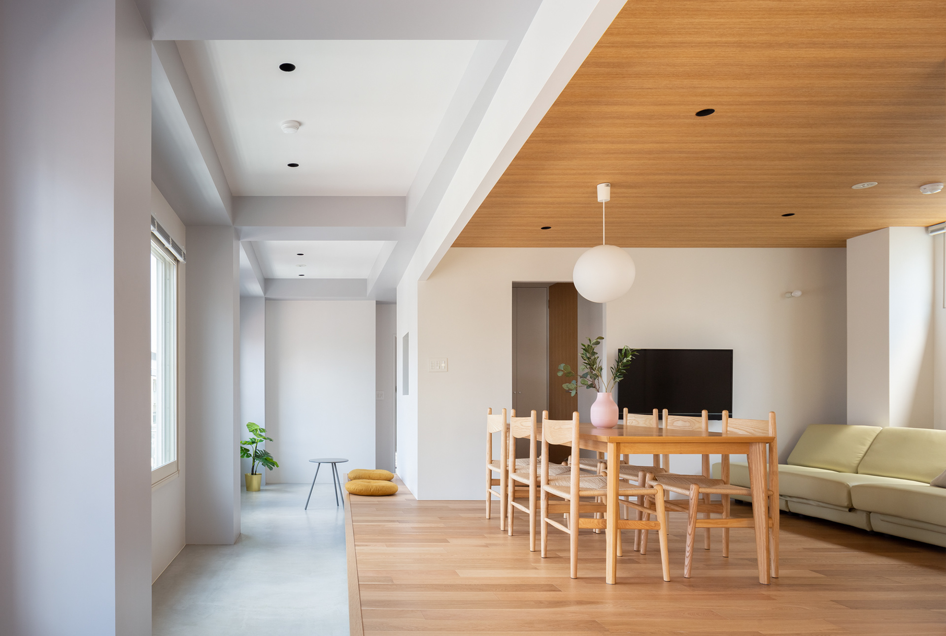
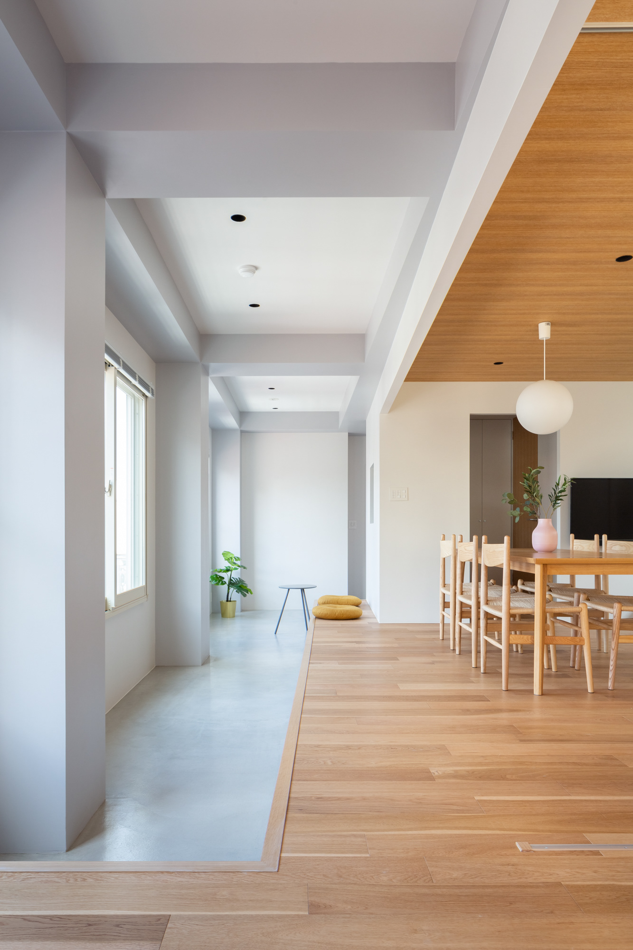
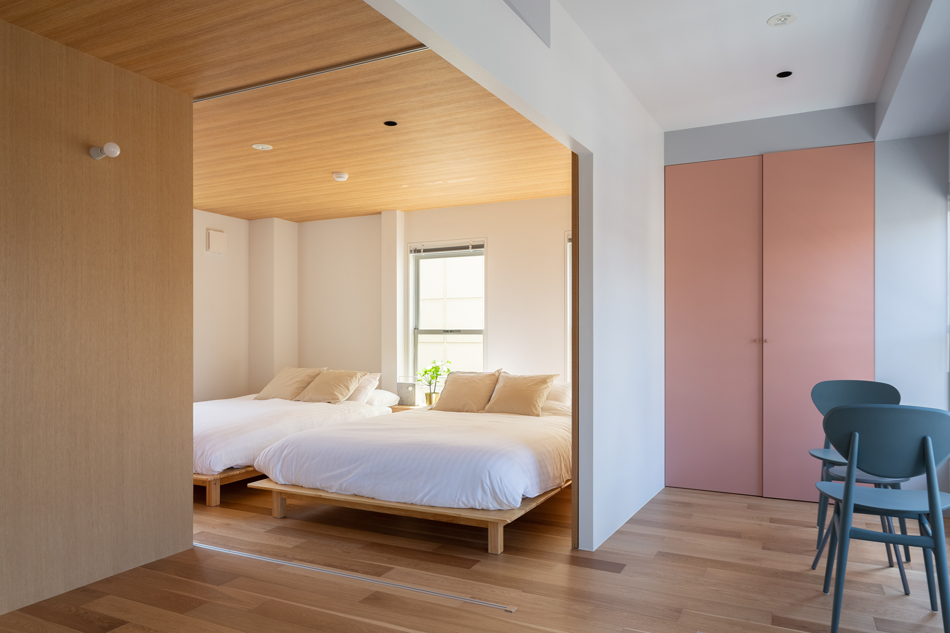
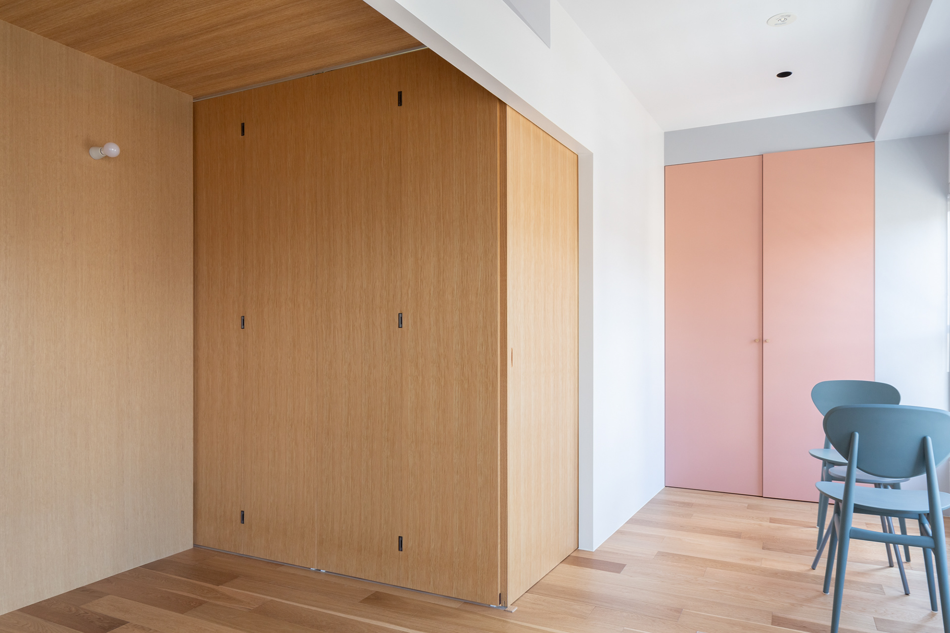
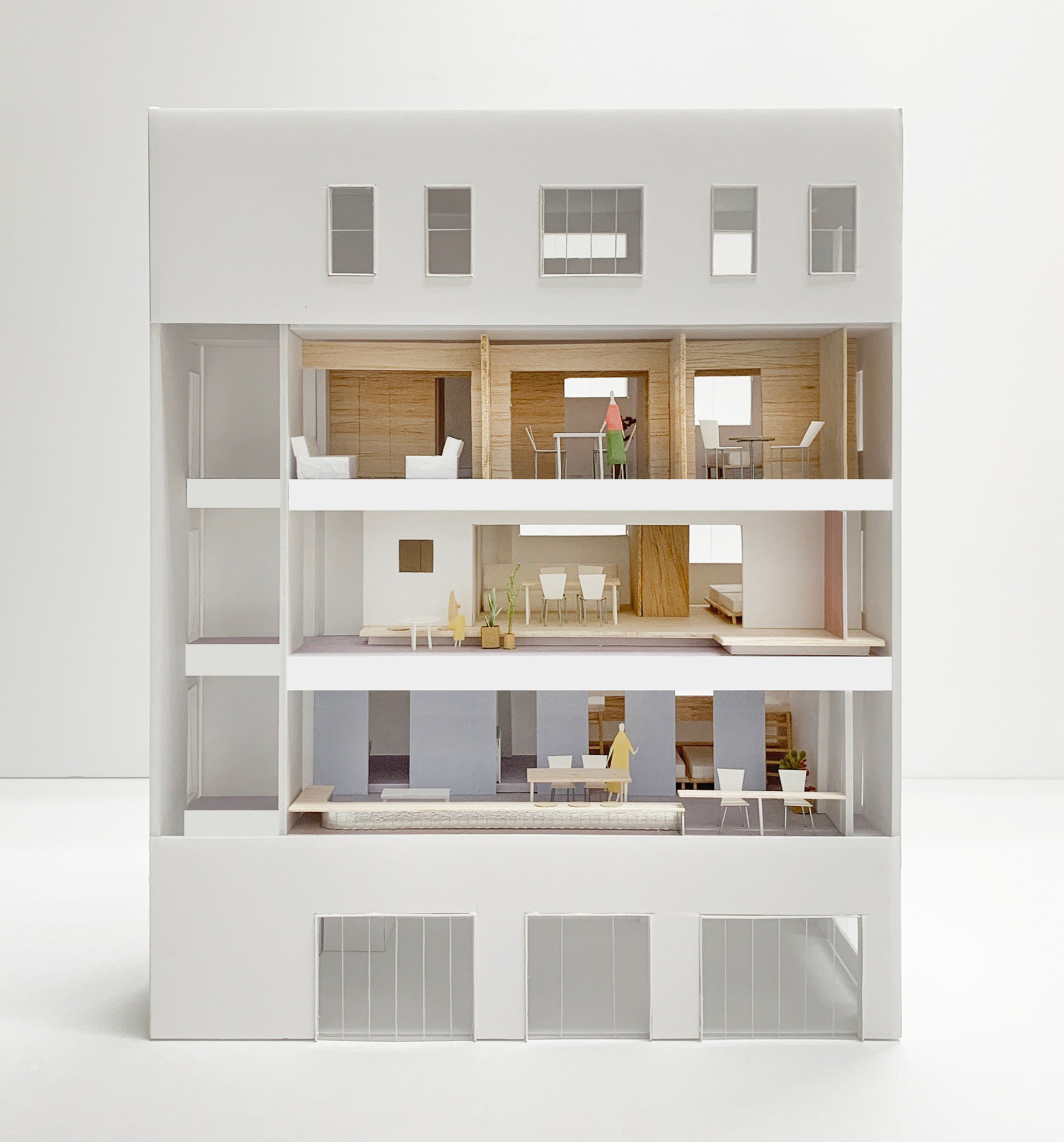
グッドデザイン賞 受賞(2020年)
—————————————————-
竣工:2020.6
規模:鉄骨造・地上5階(2階-4階部分)
用途:ホテル
敷地:東京都渋谷区
敷地面積:114.9㎡
建築面積:68.80㎡
延床面積:333.83㎡
設備設計:株式会社山崎設備設計
施工:コーケン
写真:鈴木淳平建築写真事務所










