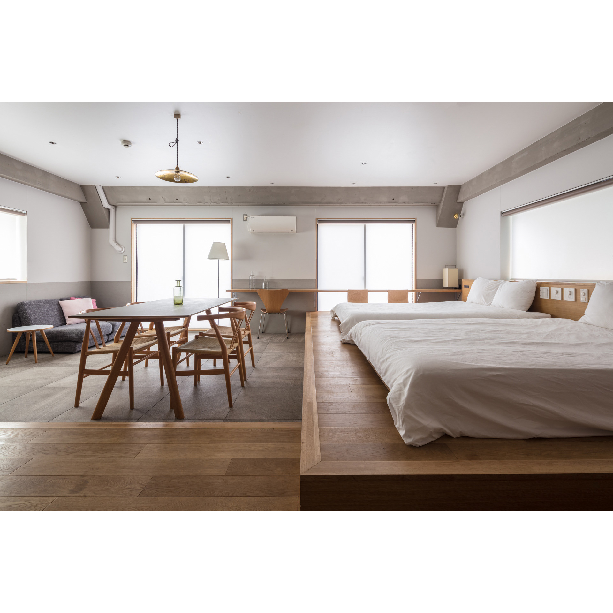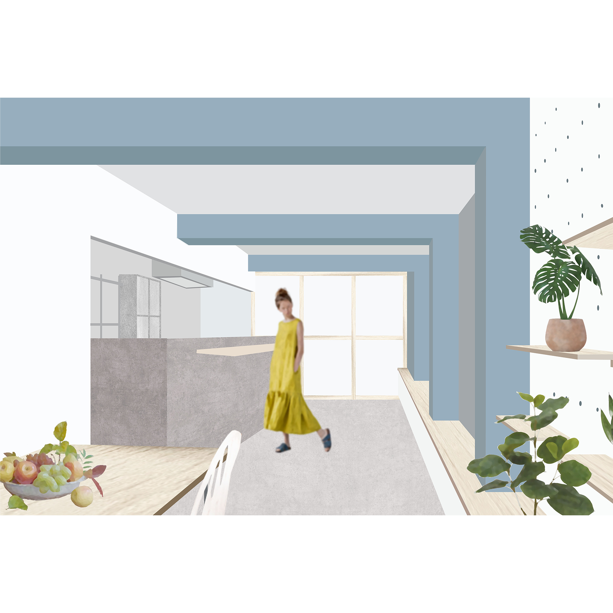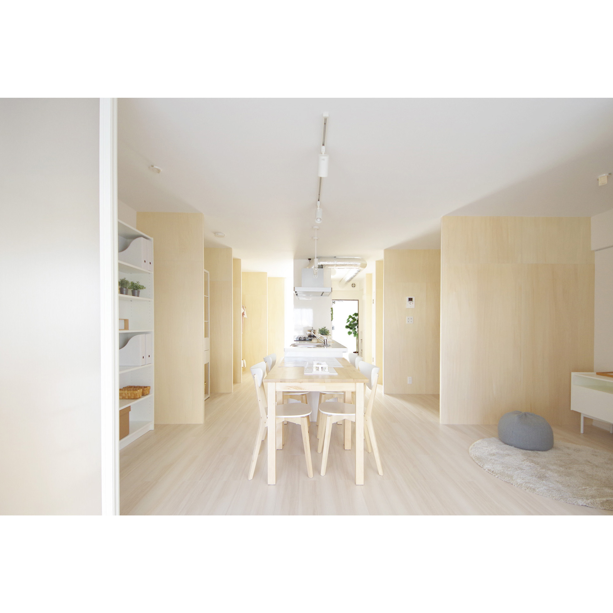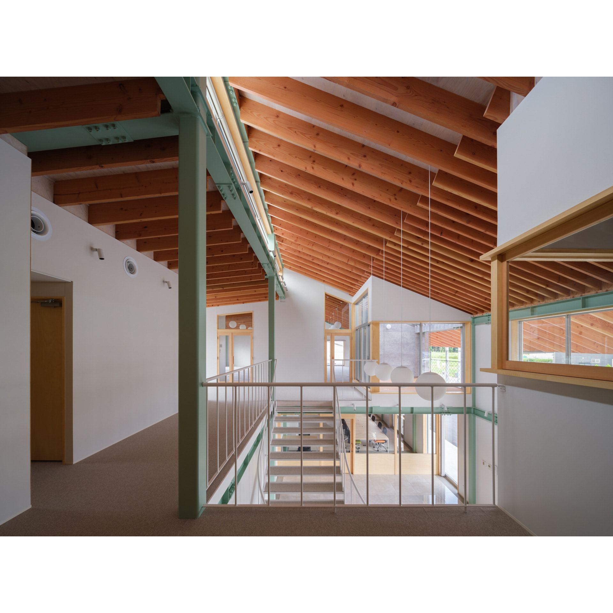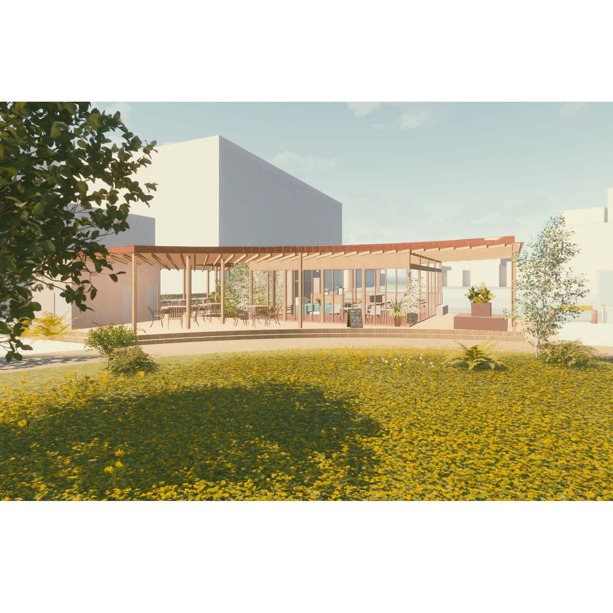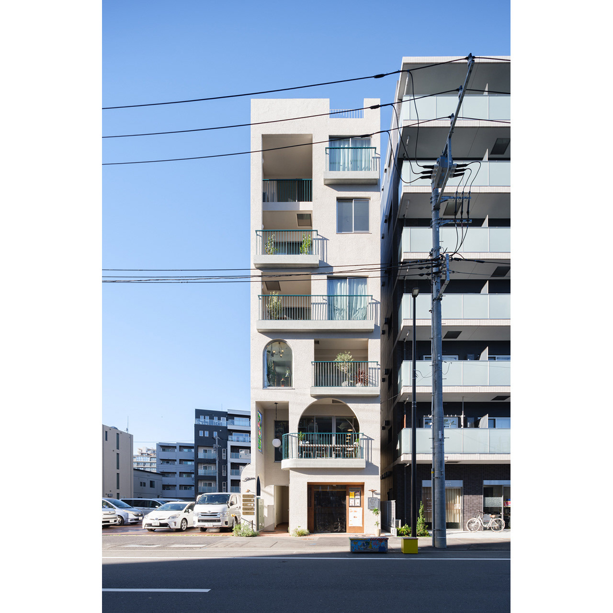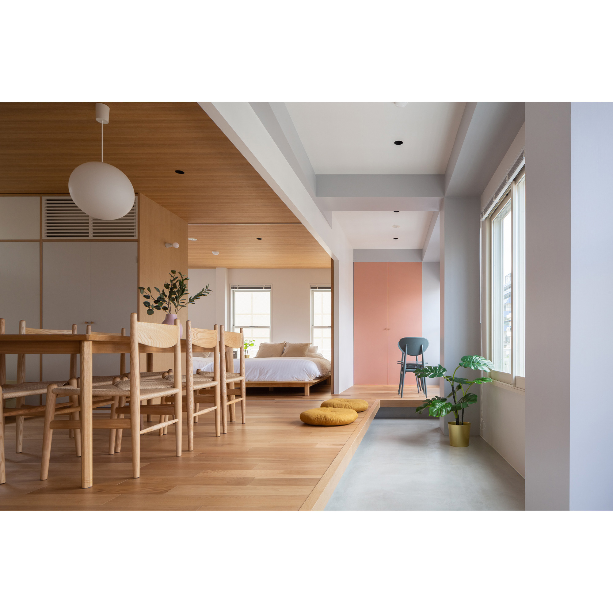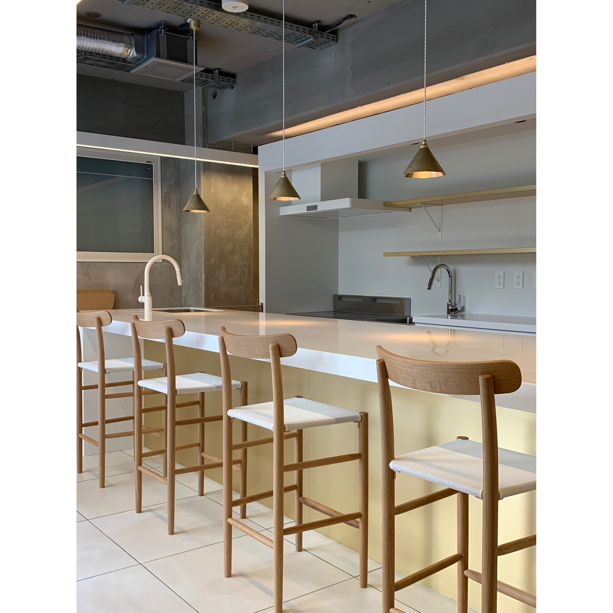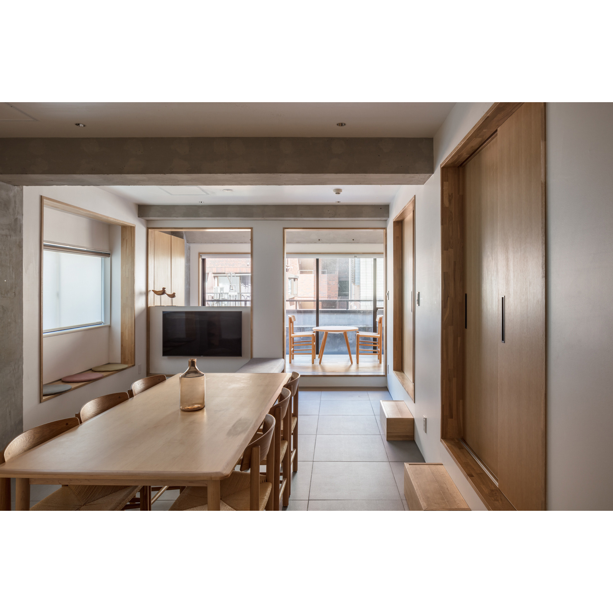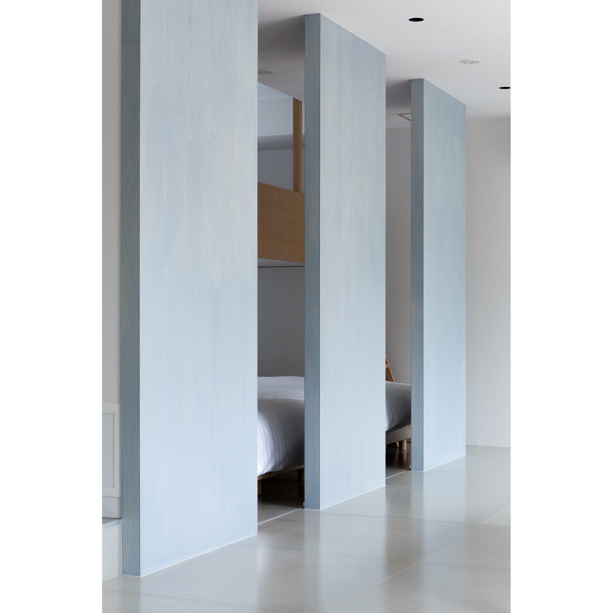家具のような箱で『家』を作る
築50年を超えるこの建物は、RCの壁造の構造形式をもつ。壁造という構造形式の特性から、構造に関わる壁の変更がしづらく、また、住戸自体の大きさも変更するのが難しい。この計画は、このように小さく空間的な柔軟性を確保しづらい構造形式の建物において、間取りが限定されないよう、時間の経過とともに変わるライフスタイルにも柔軟に応えられるようなリノベーションの手法を作り出すことを意図している。
既存の躯体のもつ開放性を最大限に活かすため、間仕切りで機能を分割する「間取り」で部屋を構成するのではなく、水回りや収納といった住宅を成立させる機能を最小化、細分化し、家具のような箱に納めて分散配置した。この「機能を内包した箱」は、脚や台の上に設えられることで、床から持ち上げられている。床や天井まで達しないことで視線や光が抜け、小さな空間を広く見せ、躯体の気積が空間に現れることを意図した。
箱が床から持ち上がっているため、床と箱の間に隙間がある。この隙間の一部は、配管スペースの最小限の立ち上がりになっており、空間の気積を最大限確保することのできる設備の提案でもある。キッチンは料理をする際にこの隙間に足が入り、腰に負担をかけずに作業をすることができる。クローゼットの箱と床の隙間には、掃除ロボットが置かれている。このように隙間は、物が置かれたり家事を快適にできる機能的な側面をもつ。
This building, which is over 50 years old, has a structural form of reinforced concrete walls. It houses about 30 dwelling units, each about 20 to 40 square meters in size, but due to the characteristics of the structural form of the wall structure, it is difficult to make structural changes to the walls, and it is also difficult to change the size of the dwelling units themselves. This plan is intended to create a renovation method that can flexibly respond to lifestyles that change over time, so that the floor plan is not limited in such a small building with a structural form that makes it difficult to ensure spatial flexibility.
In order to make the most of the openness of the existing structure, instead of configuring the rooms by a procedure called a "floor plan" that divides functions with partitions, the functions that make up a house, such as the bathroom and storage, are minimized and subdivided, and placed in furniture-like boxes and distributed. This "box containing functions" is supported by legs or placed on a pedestal, and is raised from the floor. By not reaching the floor or ceiling, the line of sight and light can escape, making the small space look larger and reminding people of the size of the existing volume.
The "box containing functionality" is raised above the floor, leaving a gap between the floor and the box. Part of this gap is the minimum rise required for the equipment's piping space, proposing equipment that can maximize the volume of the space. In the kitchen, people can fit their feet into the gap when cooking, allowing them to work without straining their backs. A cleaning robot is placed in the gap between the box and the floor in the closet. In this way, the gap not only allows for lines of sight and light to pass through, but also has a functional aspect of allowing items to be placed there and making housework more comfortable.
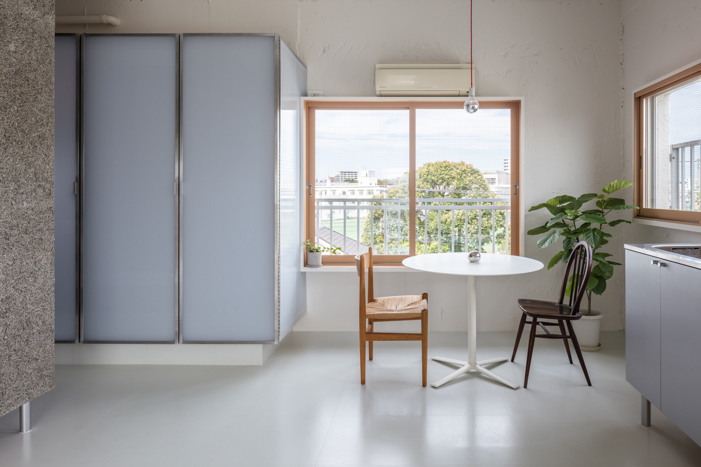
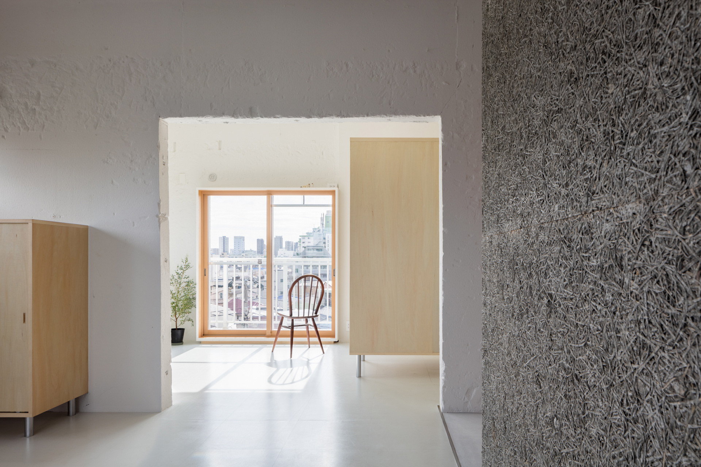
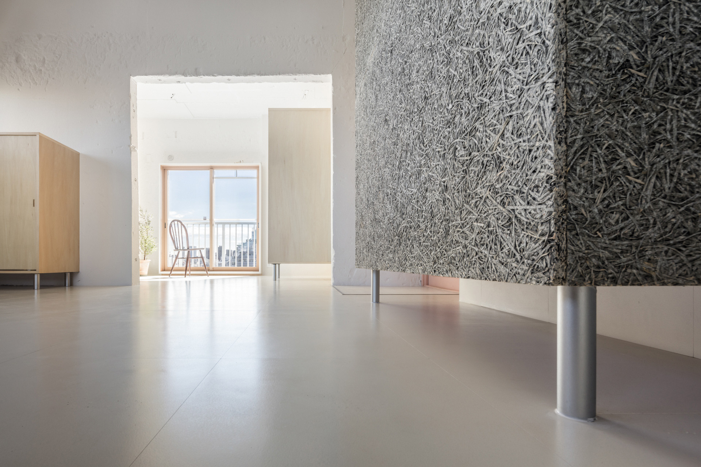
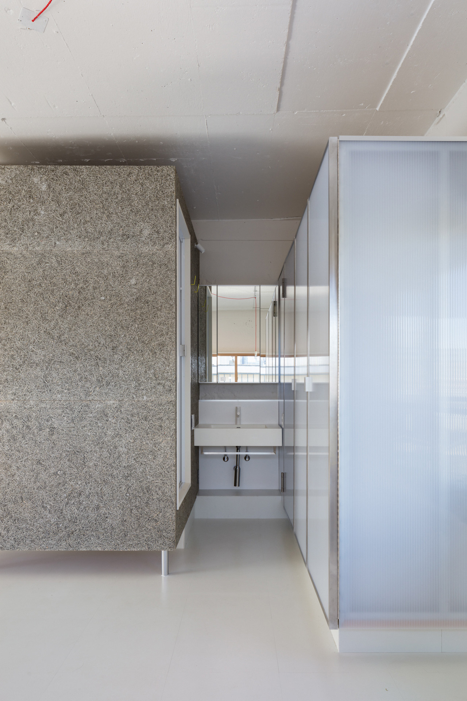
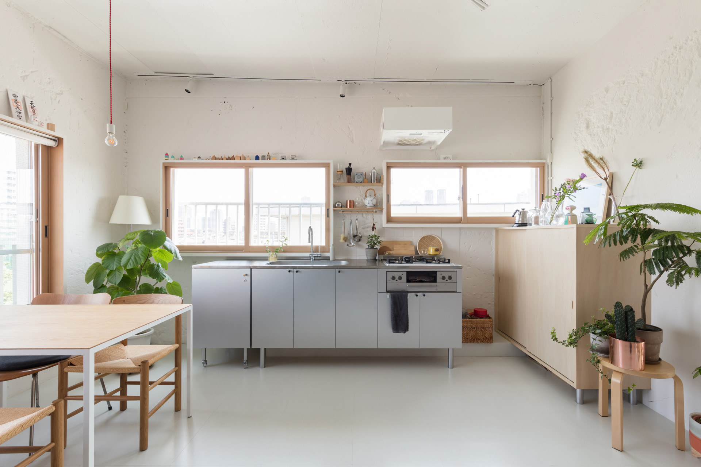
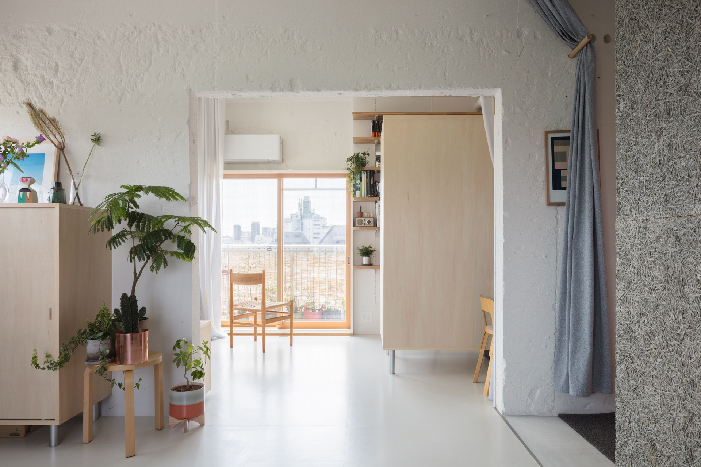
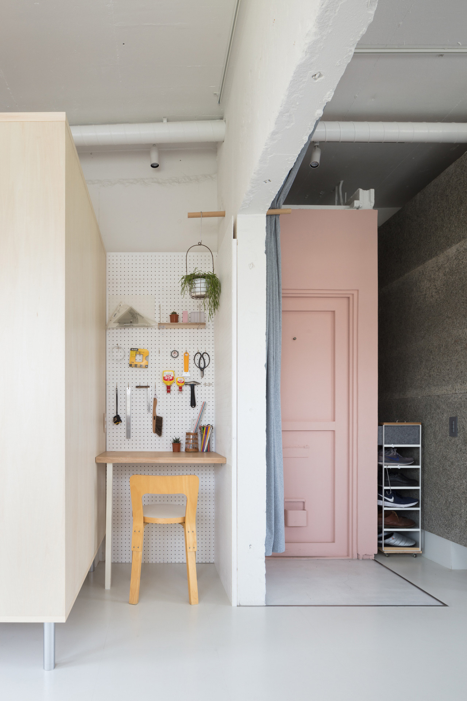
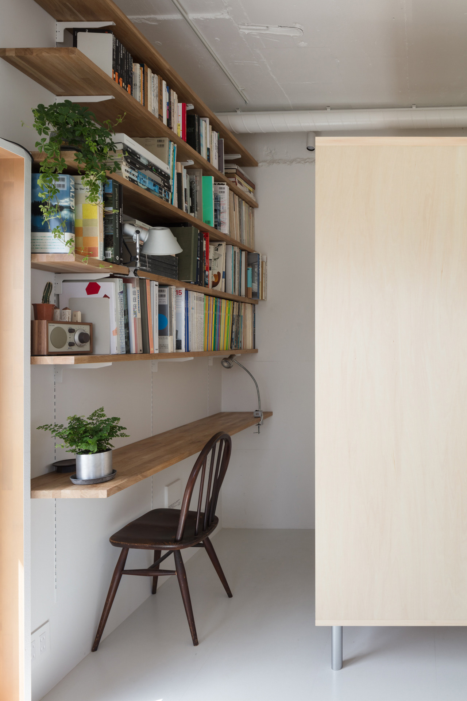
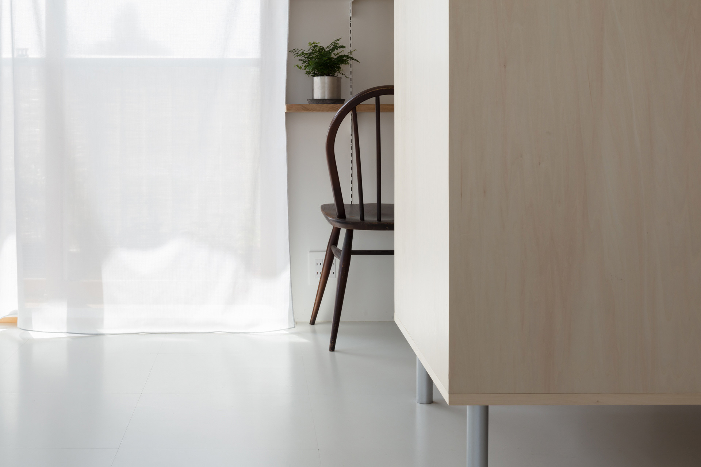
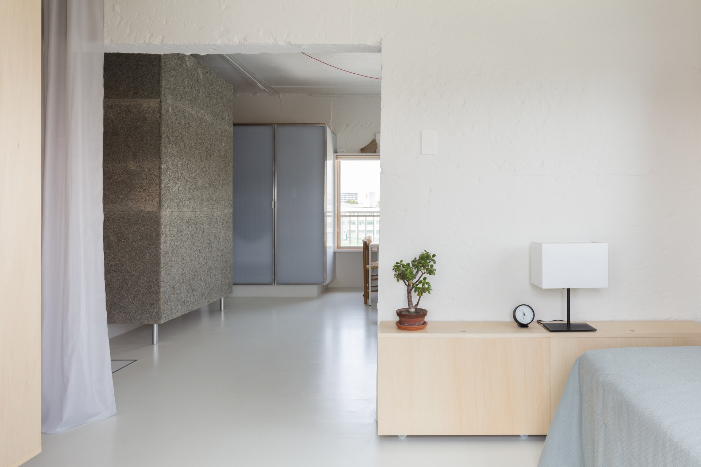
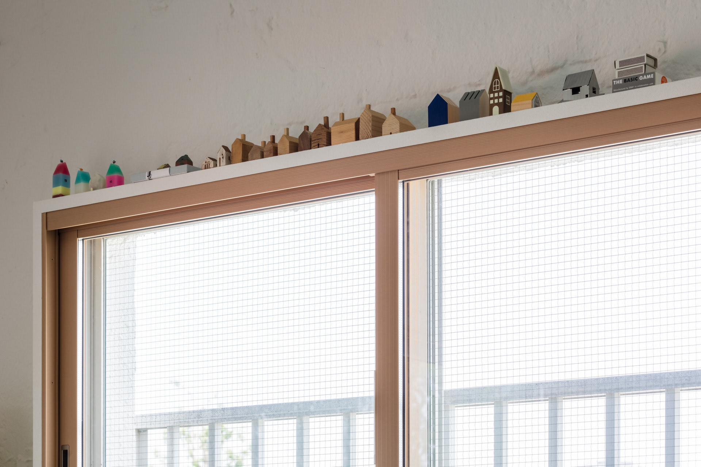
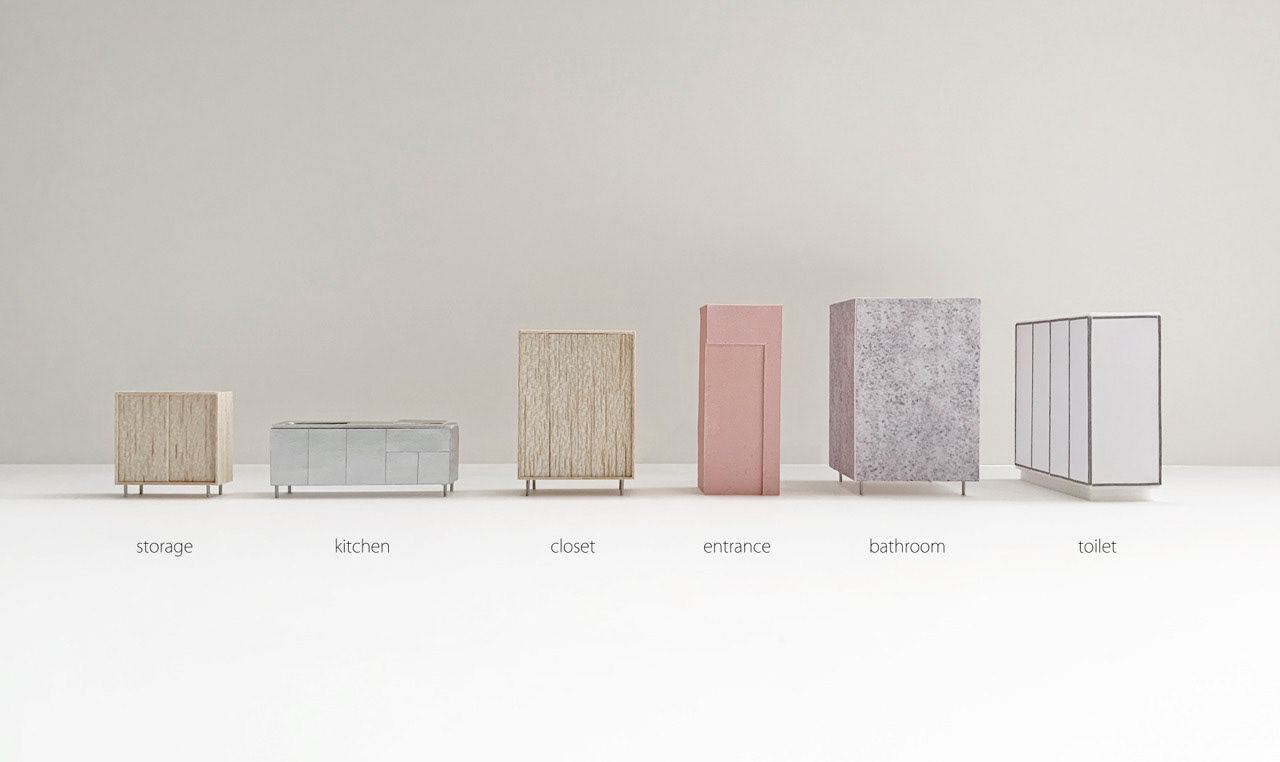
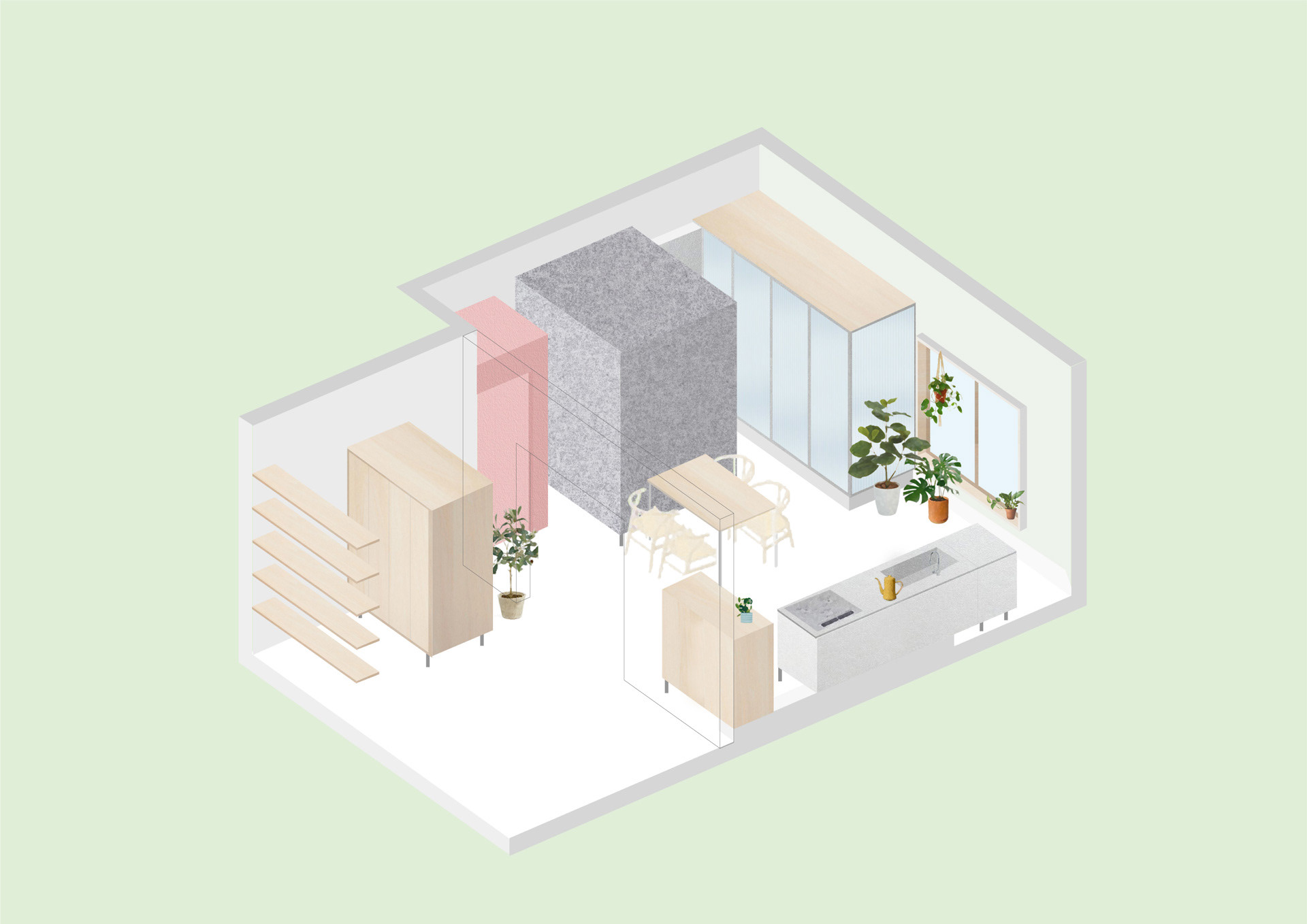
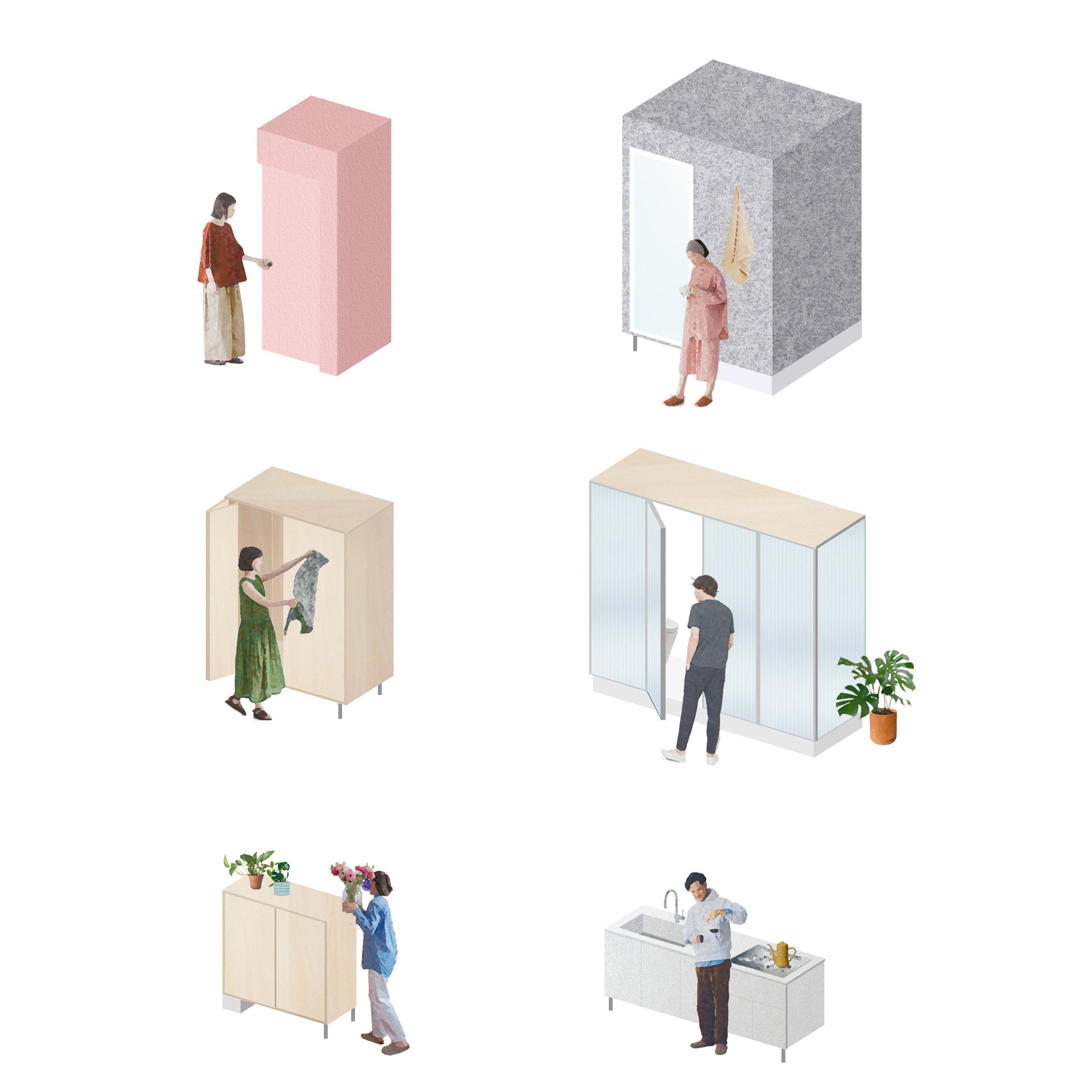
グッドデザイン賞 受賞(2022年)
キッチン空間アイデアコンテスト最優秀賞協会会長賞(2022年)
第49回東京建築賞 共同住宅部門 奨励賞(2023年)
住まいのリフォームコンクール 優秀賞(2023年)
The Architecture & Design Collection Awards 2023, Gold Winner (2023年)
「&Premium(アンドプレミアム)No.130」掲載(2024年)
—————————————————-
竣工 2020.10
用途 住宅
担当 小滝健司、高藤万葉
敷地 東京都中野区
規模 鉄筋コンクリート造・地上4階(4階部分)
延床面積 35㎡
建主 個人
設計 株式会社TOASt
施工 株式会社セットアップ
家具製作 株式会社smmk-work
金物製作 super robot
写真 中山保寛写真事務所

