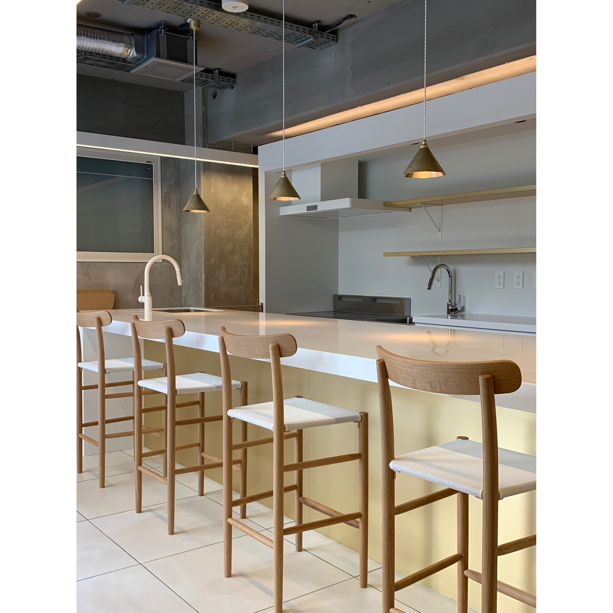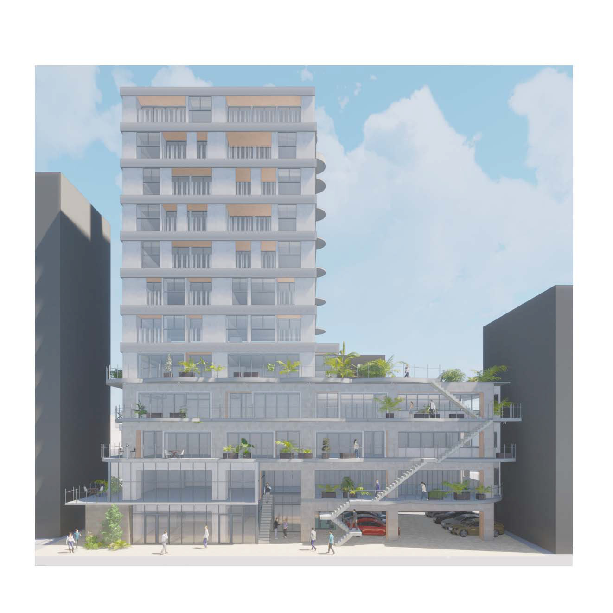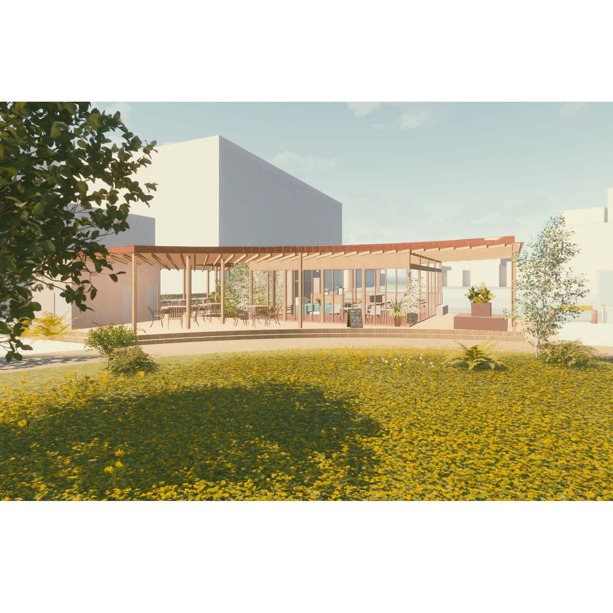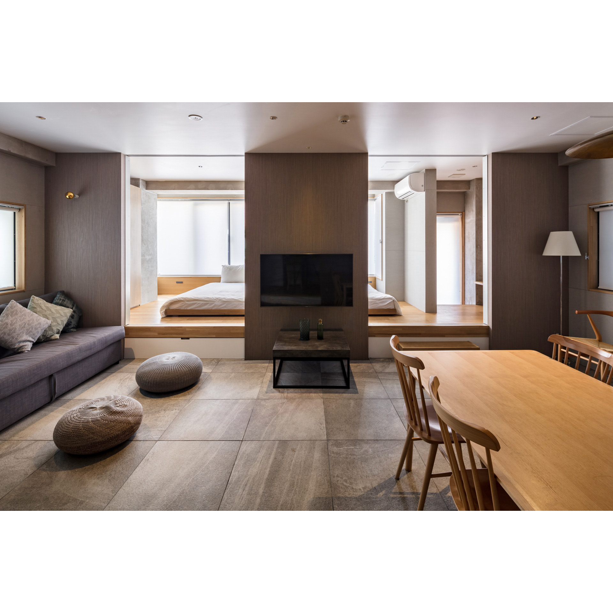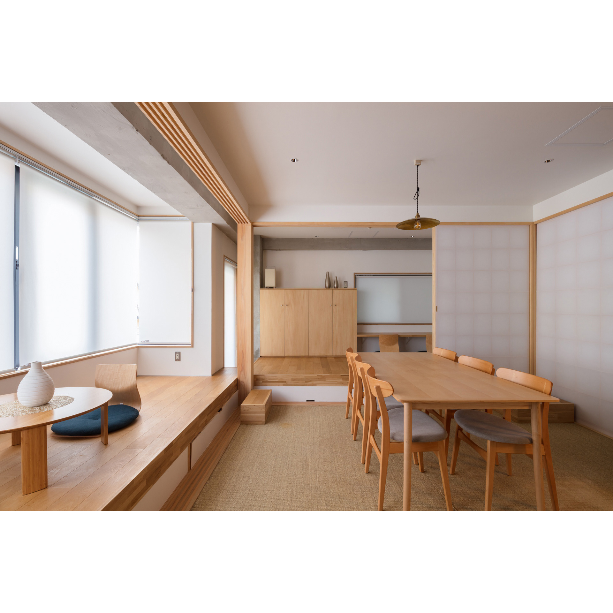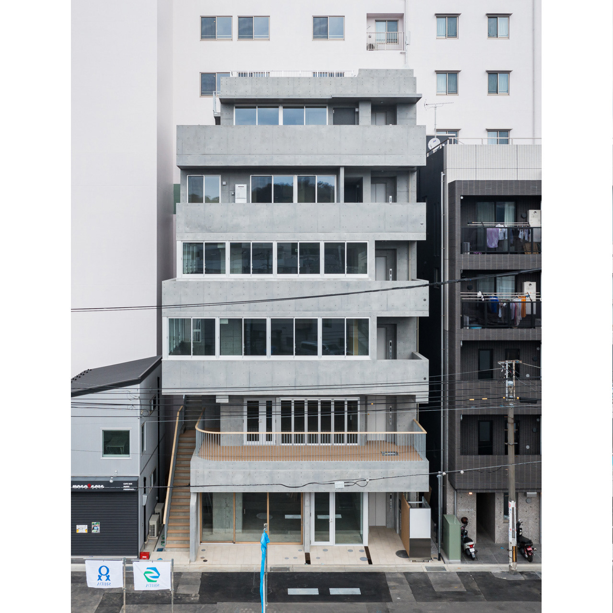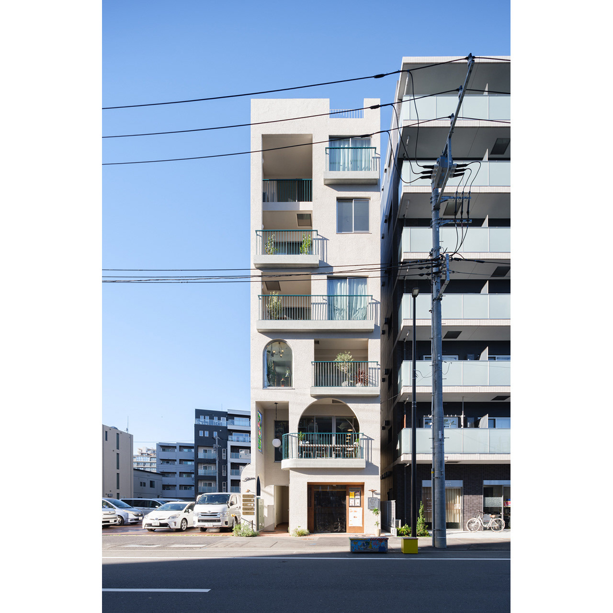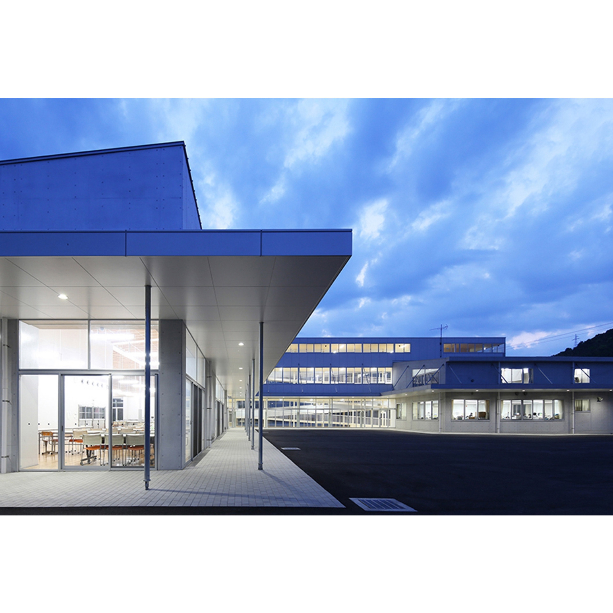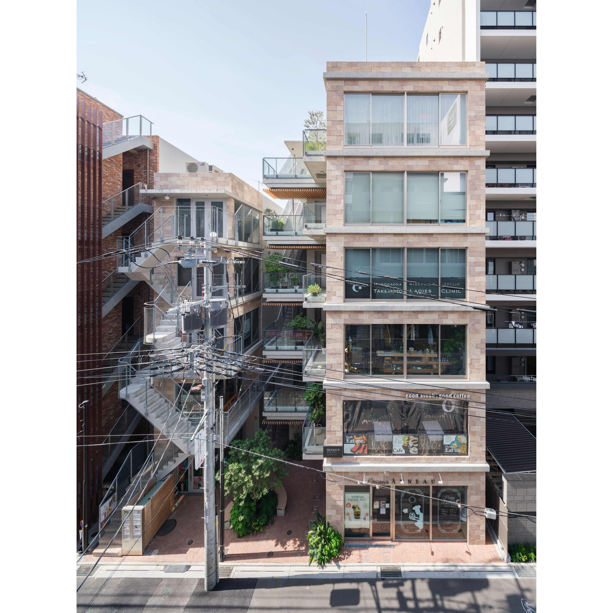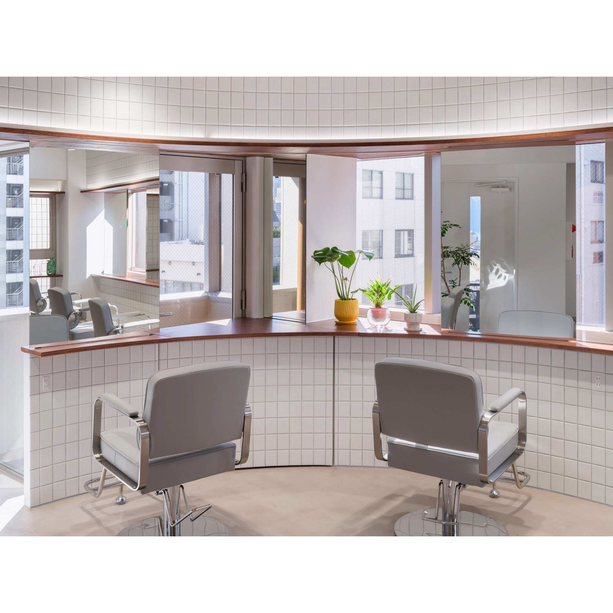門型の柱梁が空間のリズムを刻む
戸越公園近くのビルの1階をカフェにする計画。戸越公園の駅周辺には、小さな地元のお店が多く広がっていながらも、くつろげるカフェはとても数が少なく、地元の人が集まる場所になるように計画を行った。カフェで飲食をするだけではなく、アートギャラリーやショップとしての機能を付け加えることが求められた。小さな地元のカフェであるが、通りからグラデーショナルに使われ方が変化し、さらに季節によって、展示される作品によって、訪れる人によって、カフェの雰囲気が変わるような、受け皿になるようなカフェの提案。
There is a plan to convert the first floor of a building near Togoshi Park into a café.While there are many small local shops around Togoshi Park Station, there are very few relaxing cafés, so the plan is to create a place where locals can gather. In addition to serving food and drinks, the café is expected to function as an art gallery and shop. Despite being a small local café, the proposal is for a café that can gradually change its use from the street and further change its atmosphere with the seasons, the works on display, and the visitors, making it a versatile space.
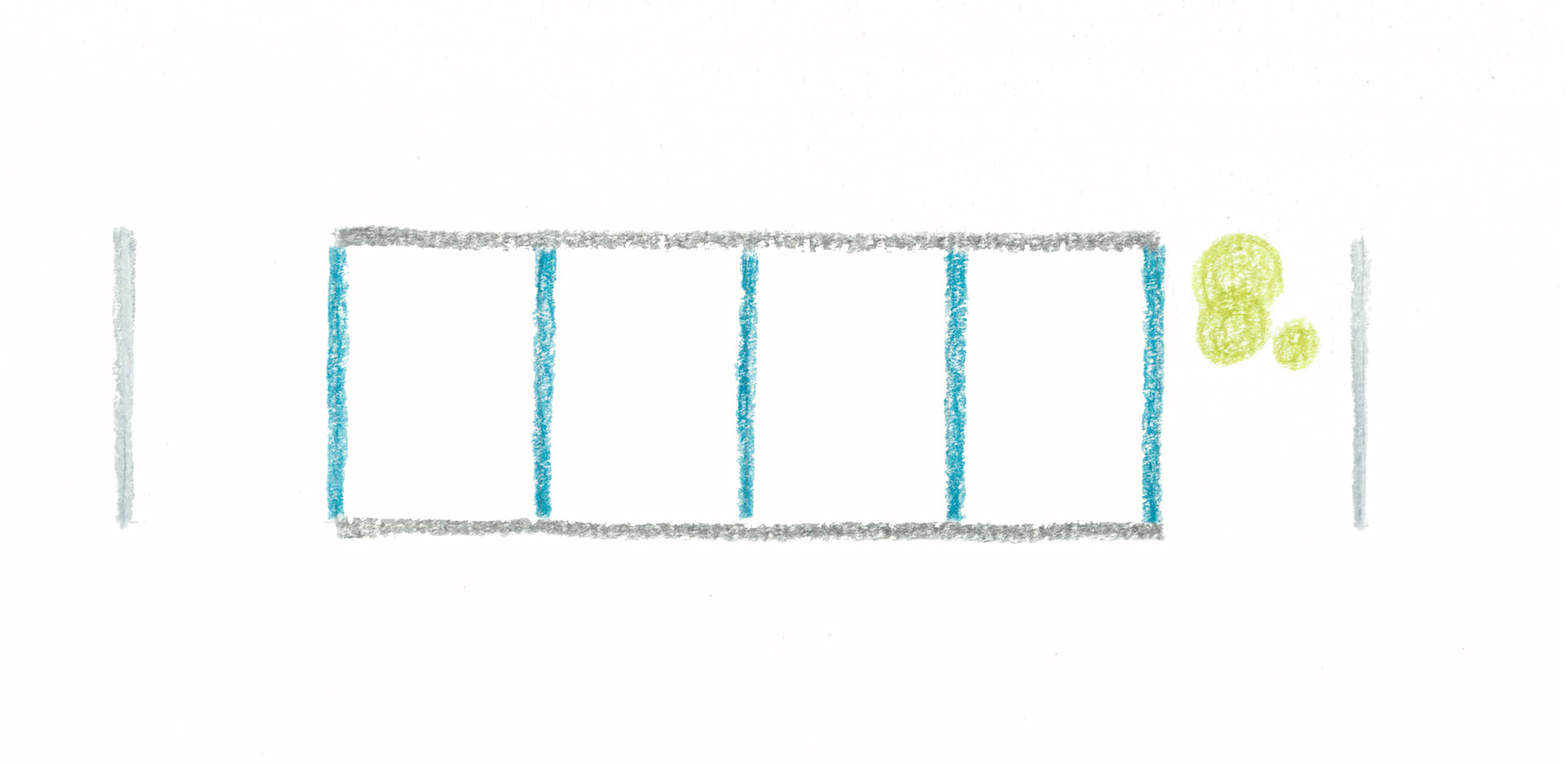
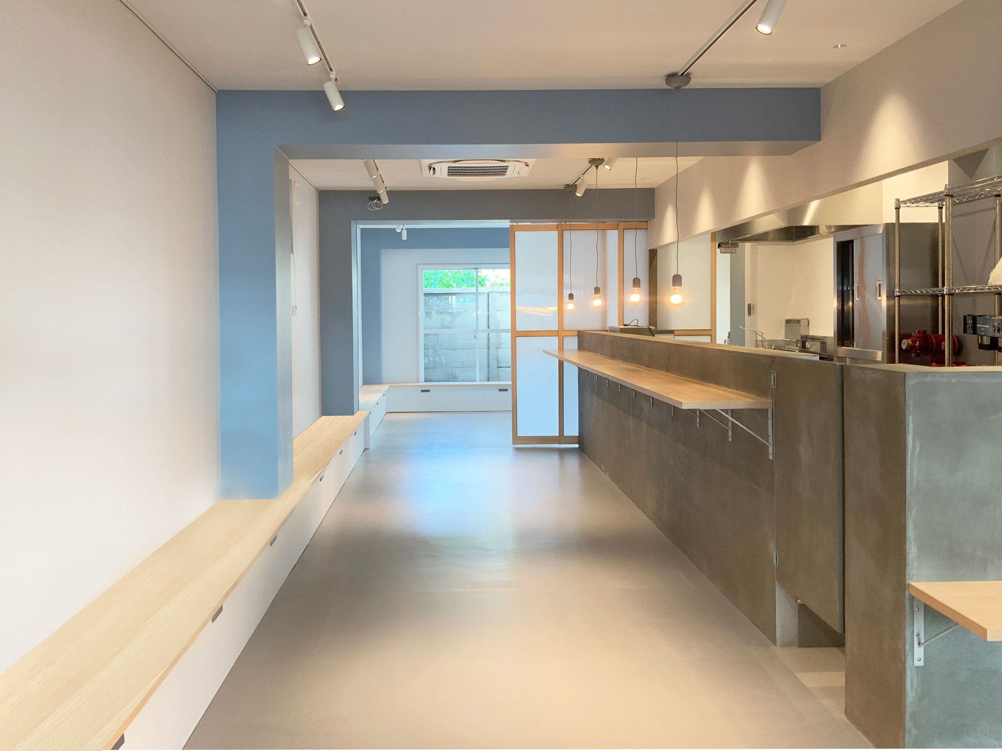
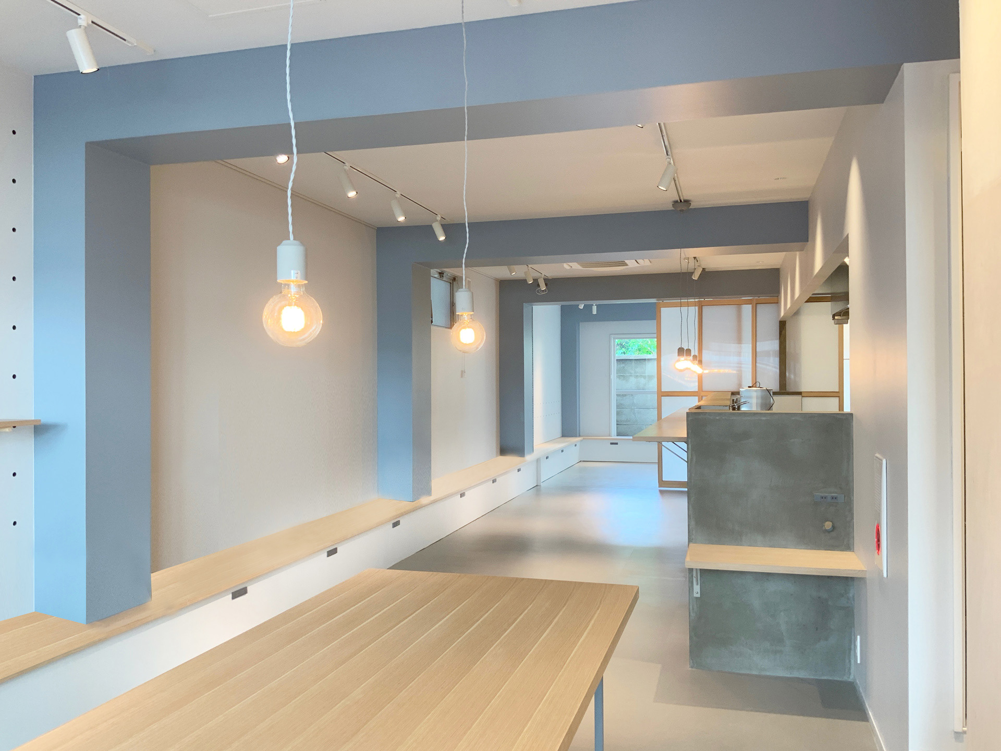
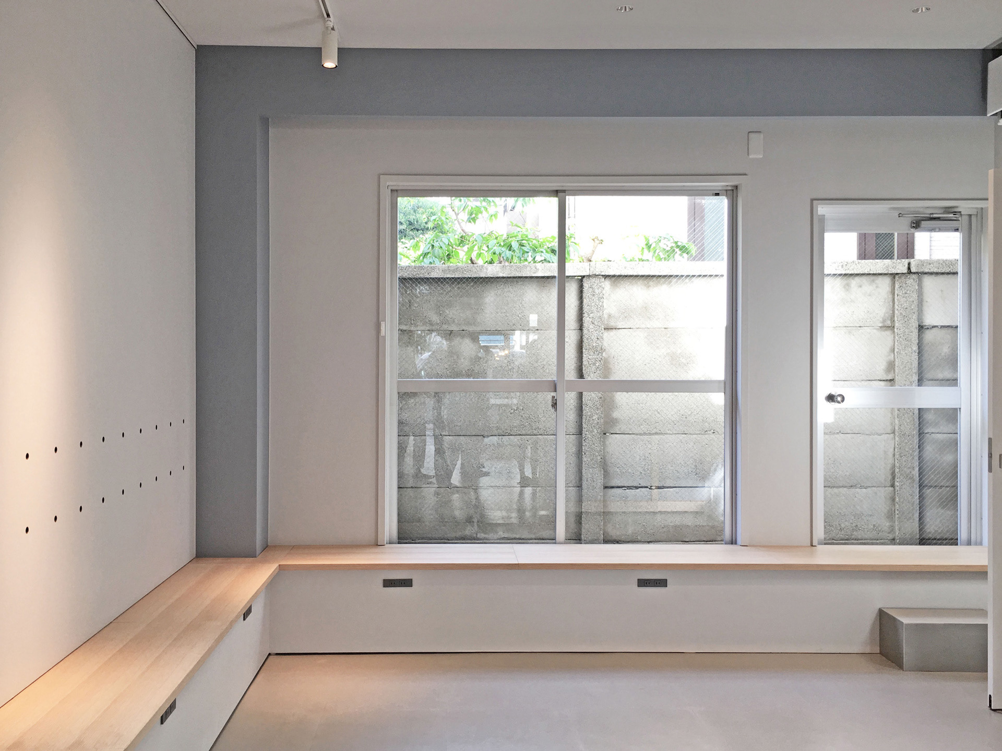
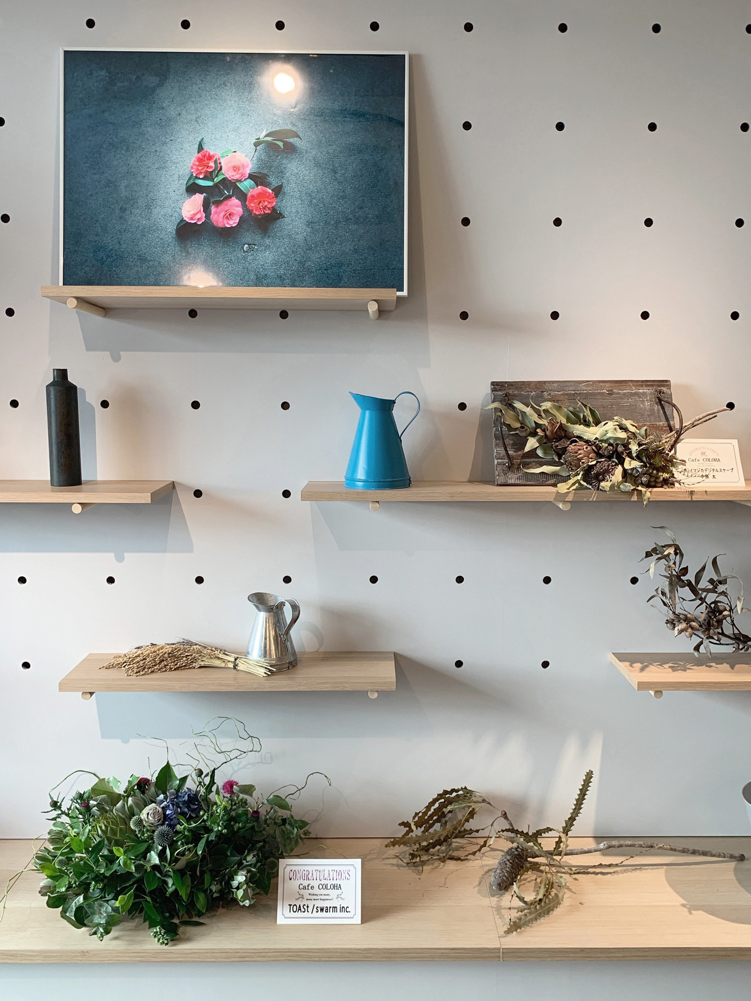
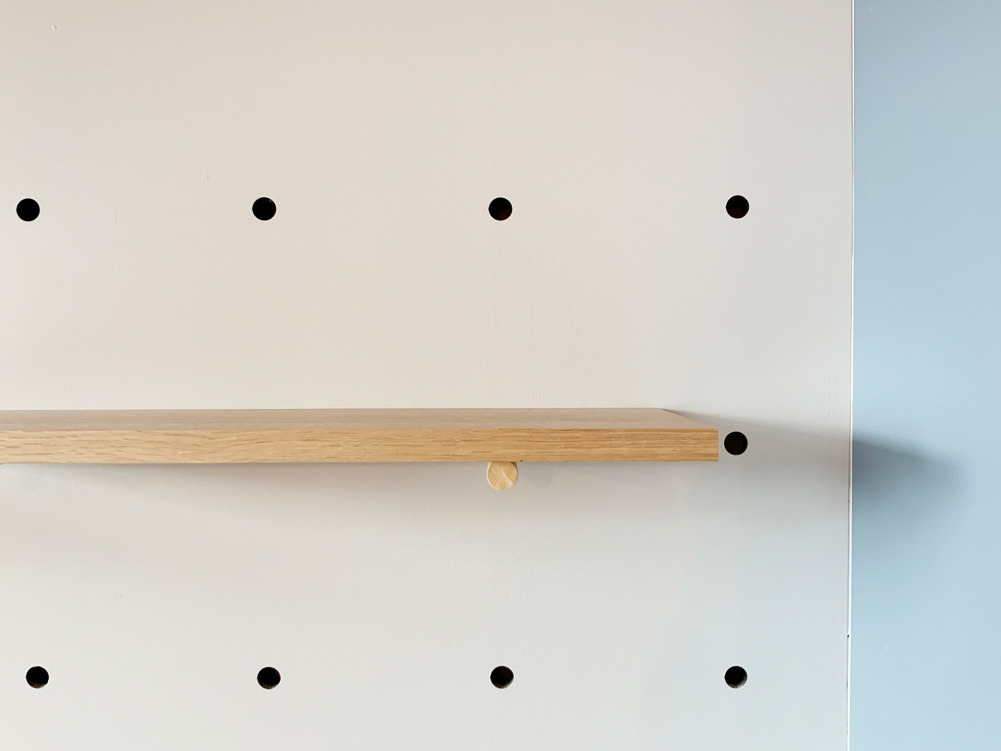
竣工 2019.4
用途 カフェ
担当 小滝健司、高藤万葉
敷地 東京都品川区
規模 鉄筋コンクリート造
延床面積 78㎡
建主 株式会社アイオス
建築設計 株式会社TOASt
共同設計 株式会社swarm
施工 株式会社SETUP
写真 株式会社TOASt

