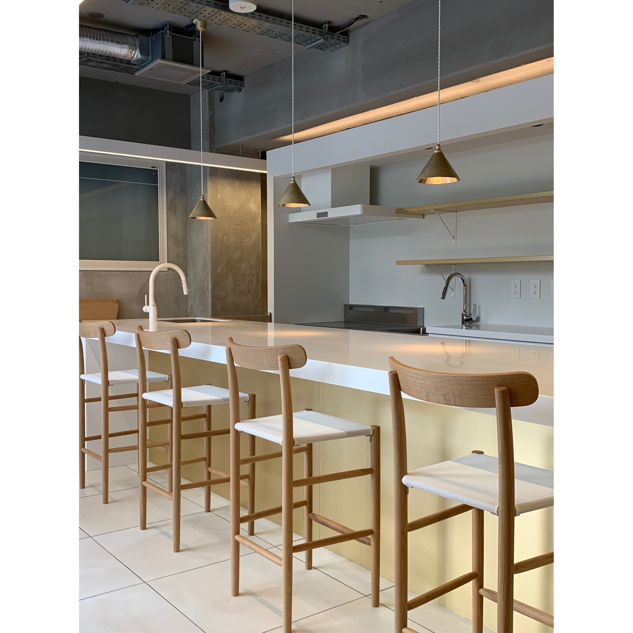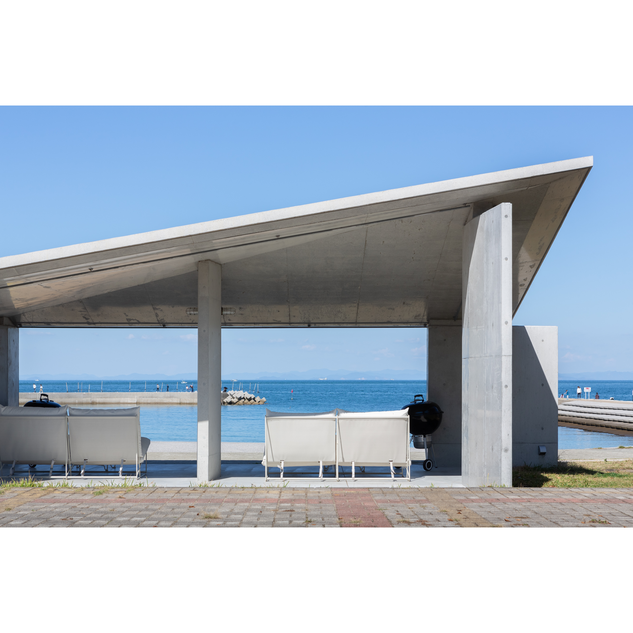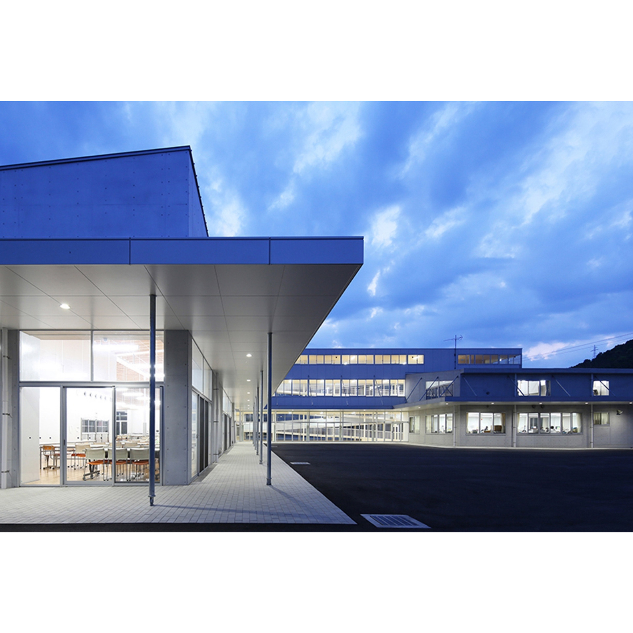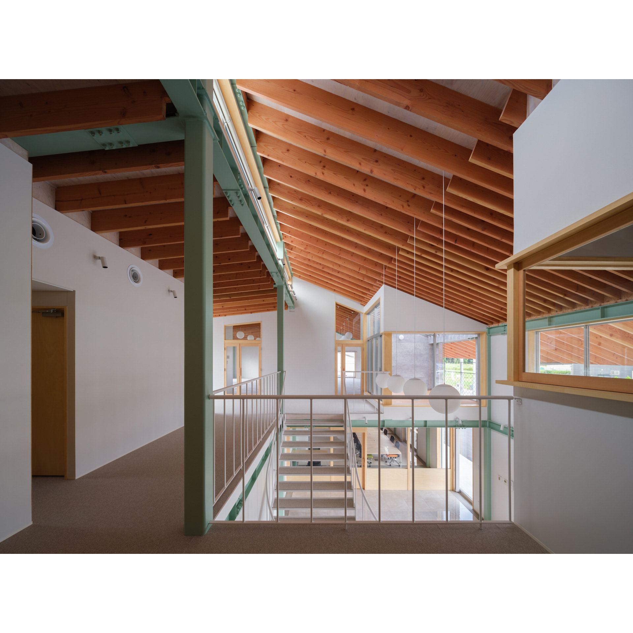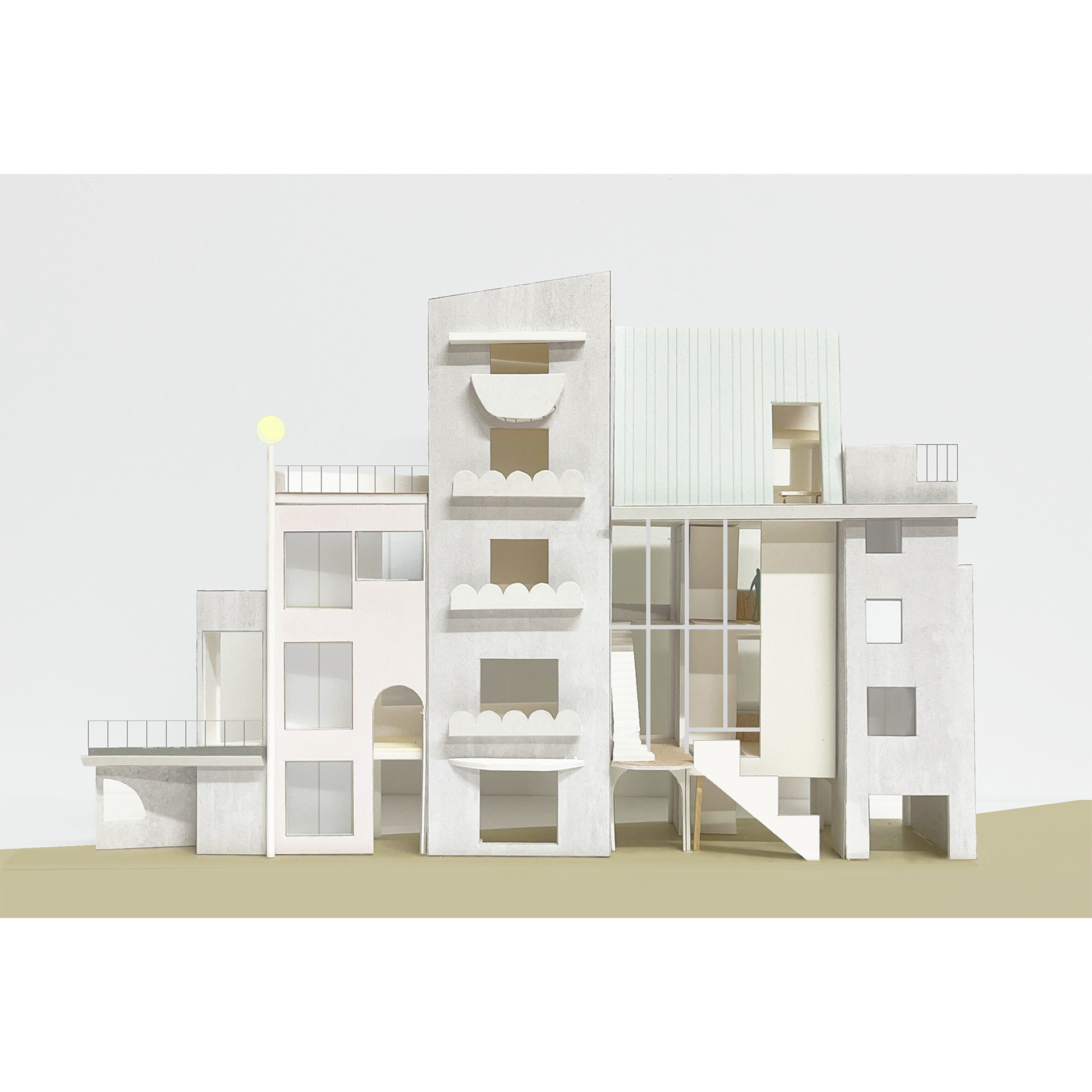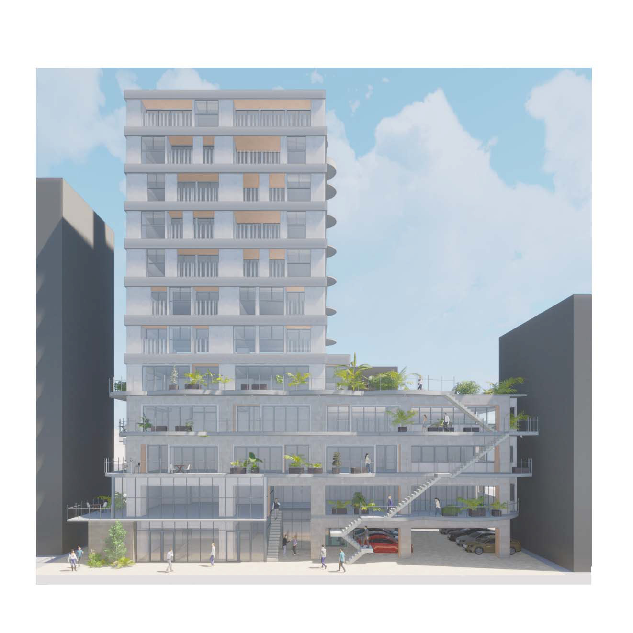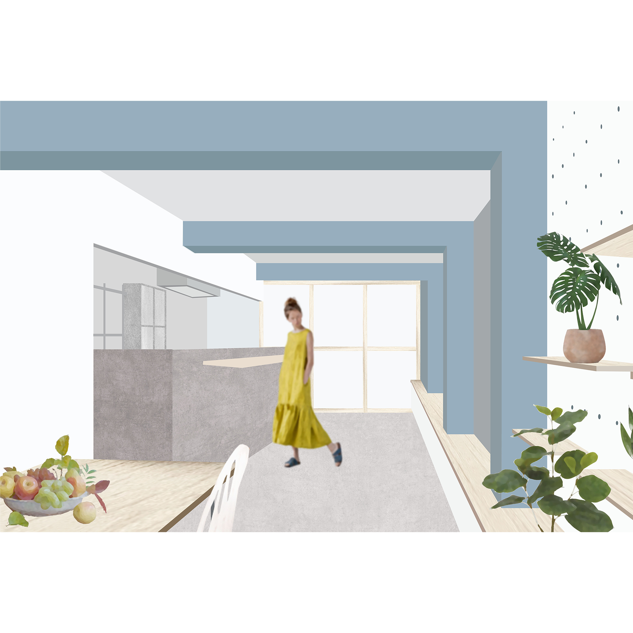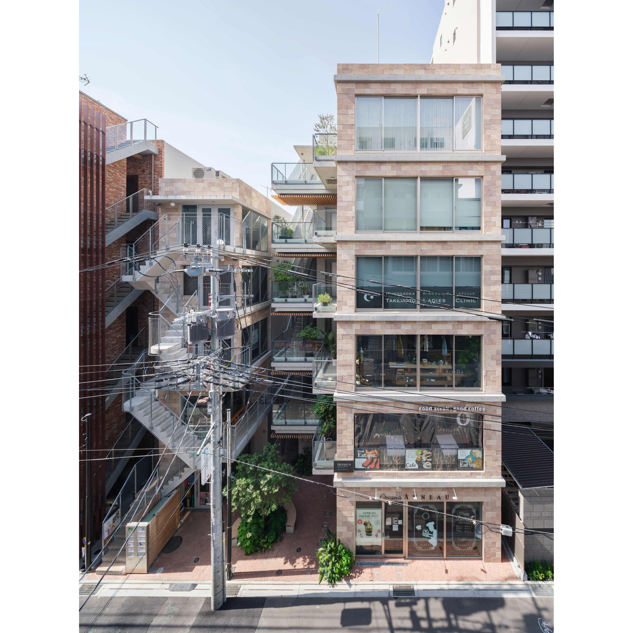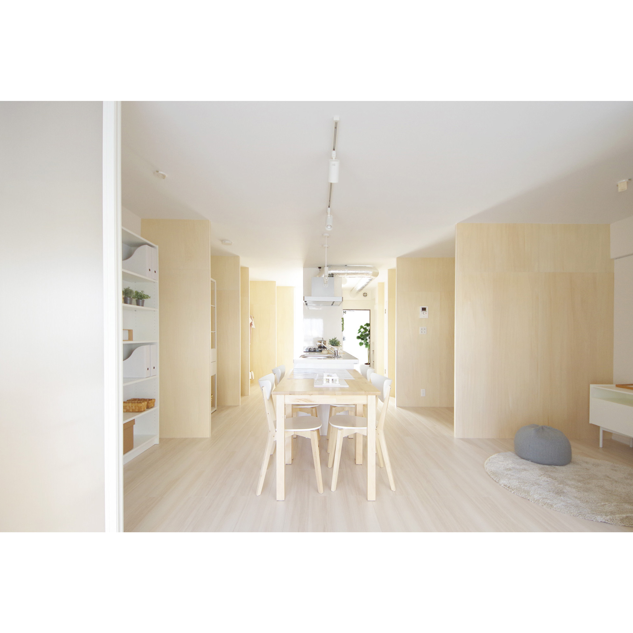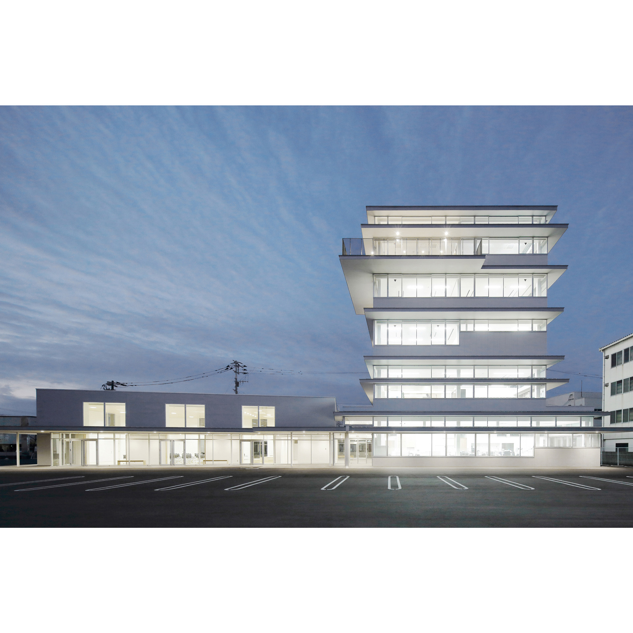「一つ屋根の下」の空間によって多様な居場所を繋ぐホールのある家
本計画は築40年の1階がRC造の歯科医院、2階が木造の住宅となる混構造の建物の住宅部の改修である。大きな矩勾配の屋根が特徴的な建物であるが、建設当初の要望より日本家屋のような間取りとなっており、屋根とそれを支える架構は多くが天井材によって覆われていた。そこで、 既存の天井を全て剥がすことでこの架構を空間に現し、将来的にお店を営むなどの想定もある大きなホールのような居場所を据えるため、ラワン合板の曲面壁で囲った。この曲面壁は開口を通して、様々な居場所を連続的に一望できる。改修によって目指したのは、矩勾配の大屋根がもつ「一つ屋根の下」にスケールの異なる多様な居場所を顕在化し、架構のもつ空間性を掘り起こすことだった。
This project involves the renovation of the residential part of a mixed-structure building that is 40 years old, with the first floor constructed of reinforced concrete (RC) and housing a dental clinic, and the second floor constructed of wood and serving as a residence. The building is characterized by its large steeply pitched roof, and although it was originally designed with the layout of a Japanese house, much of the roof structure was covered by ceiling materials. Therefore, by removing all existing ceilings, the structure was exposed, and a large hall-like space was created, enclosed by curved Lauan plywood walls, with the potential to be used as a shop in the future. These curved walls allow for a continuous view of the various spaces through openings. The purpose of the renovation was to reveal diverse spaces of different scales under the large pitched roof and to uncover the spatial qualities of the structure.
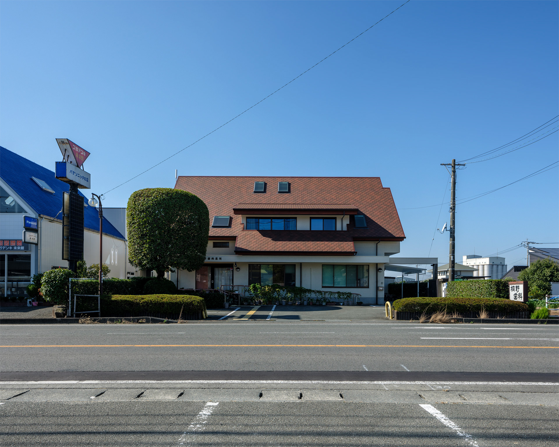
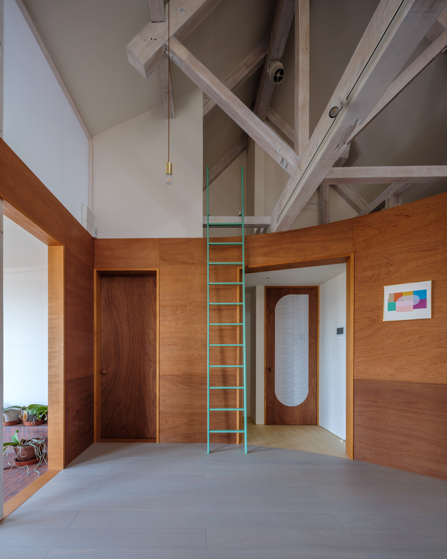
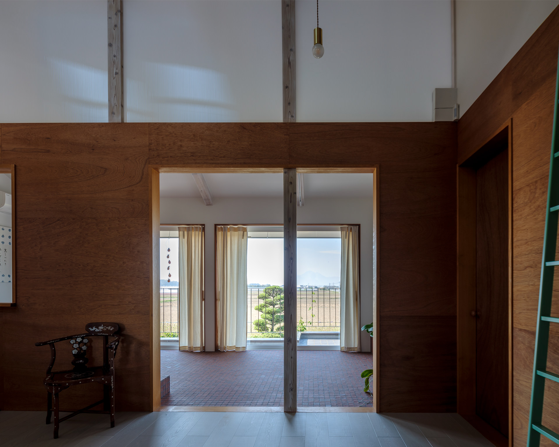
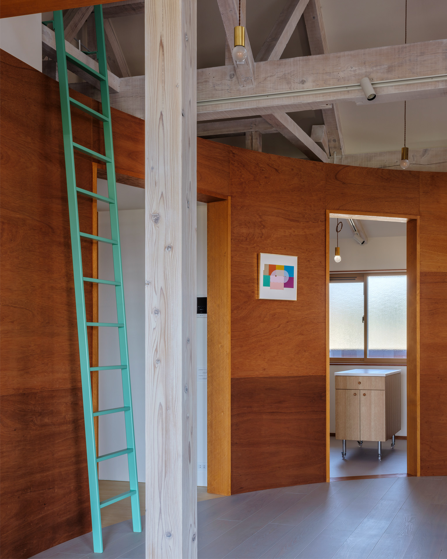
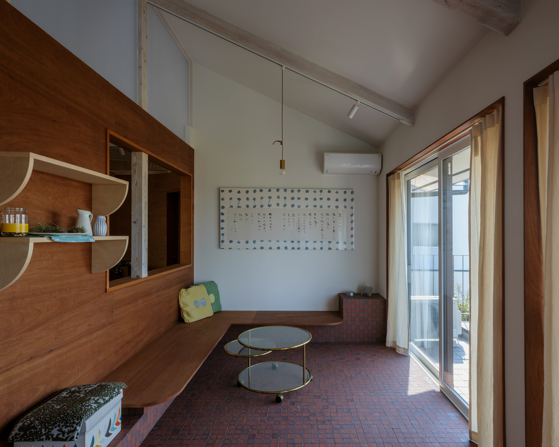
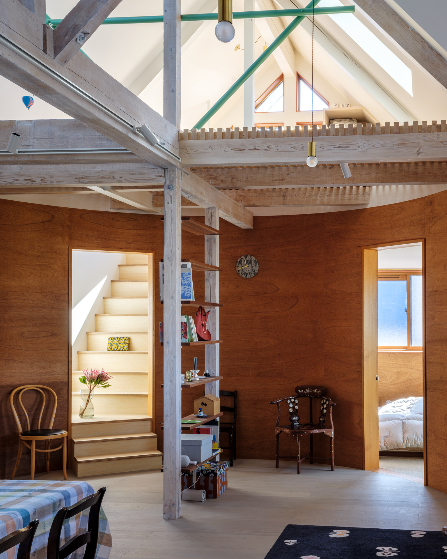
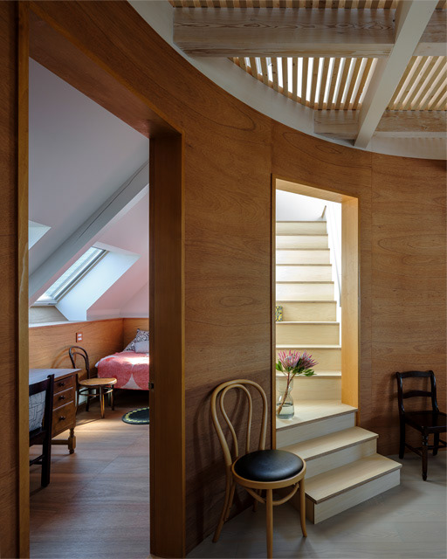
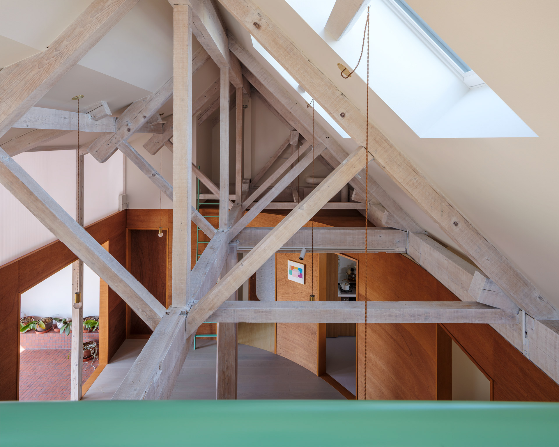
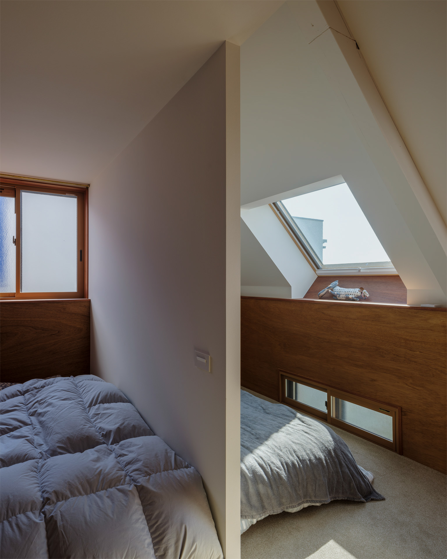
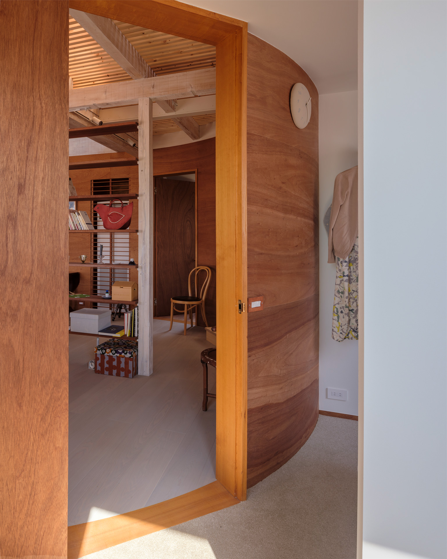
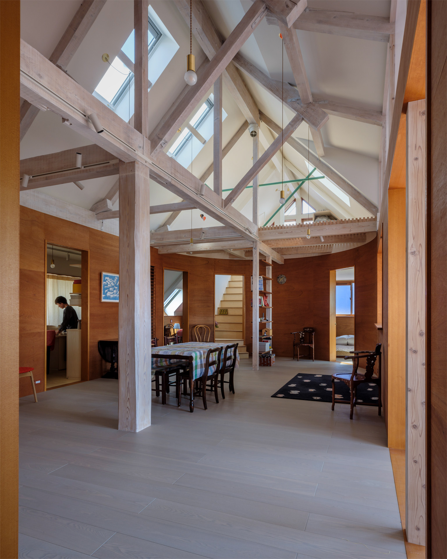
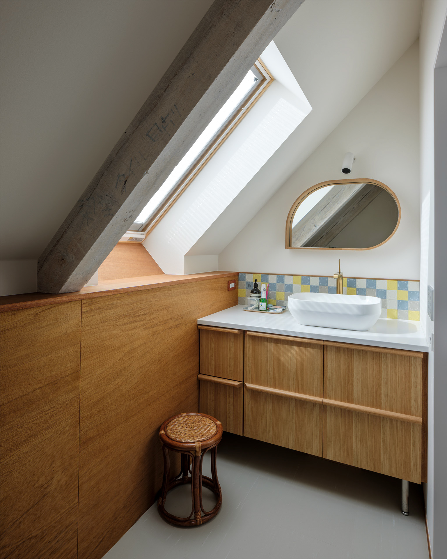
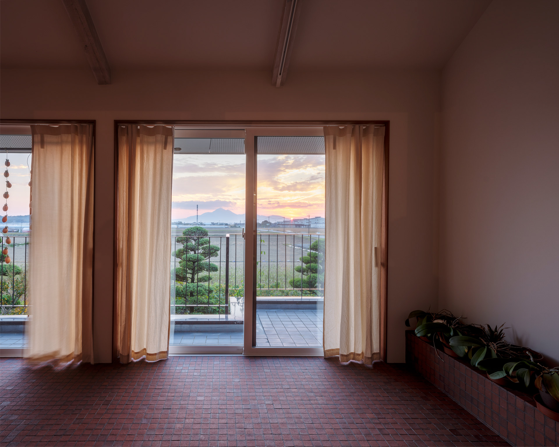
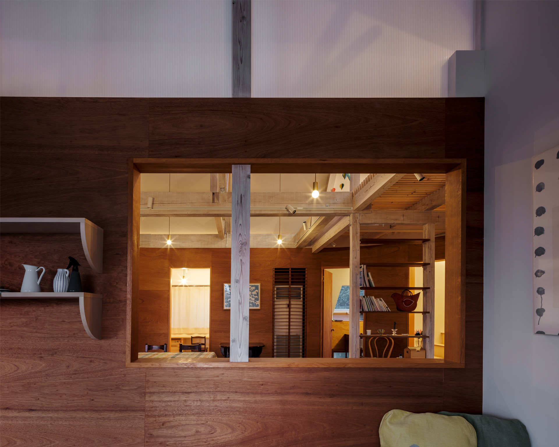
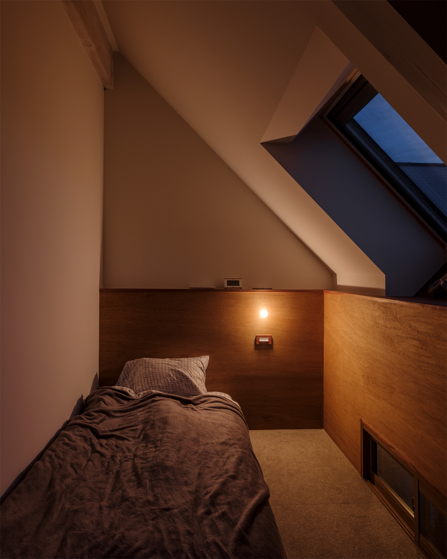
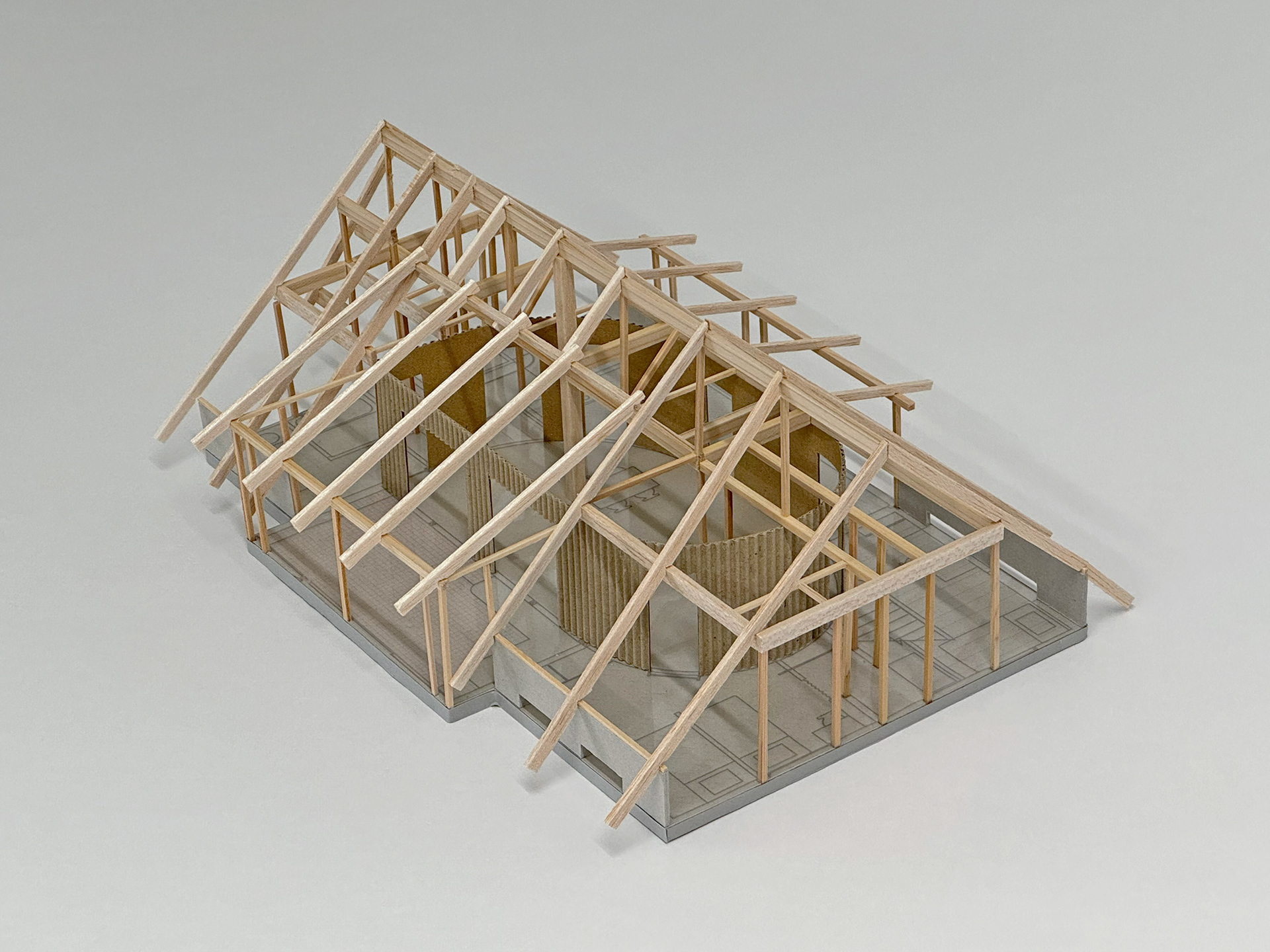
竣工 2023.8
用途 住宅
担当 小滝健司、高藤万葉
規模 木造・地上2階(2階部分)
敷地 熊本県玉名市
敷地面積 308.36㎡
建築面積 160.87㎡
延床面積 155.90㎡(計画住所部分)
建主 個人
設計 建築 株式会社TOASt
構造 建築食堂
設備 大屋康幸
照明 麻田勝正
施工 株式会社オンサイト
照明製作 山田照明(ペンダントライト)
写真 YASHIRO PHOTO OFFICE

