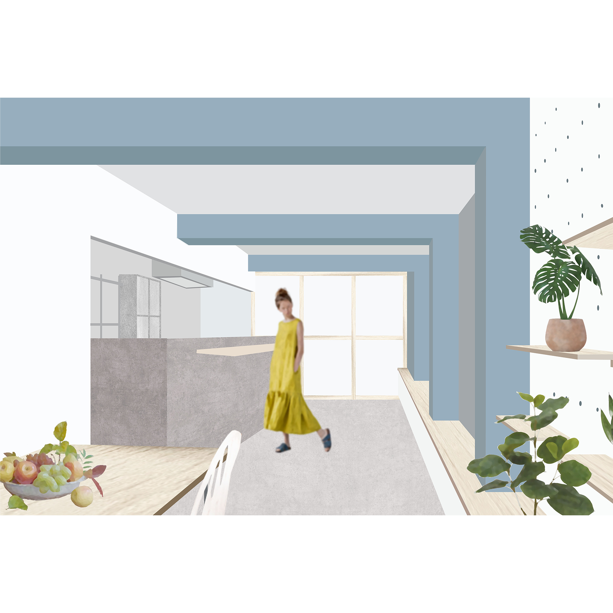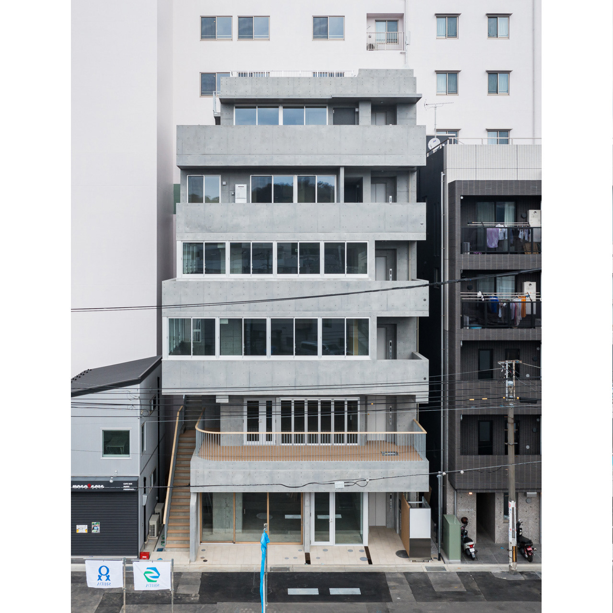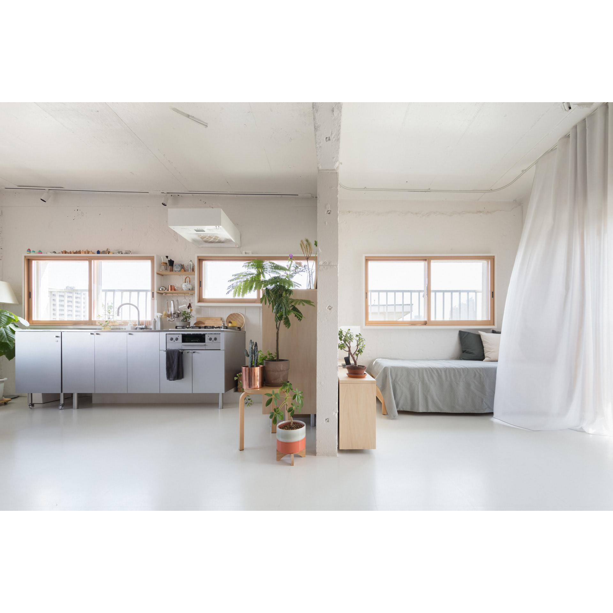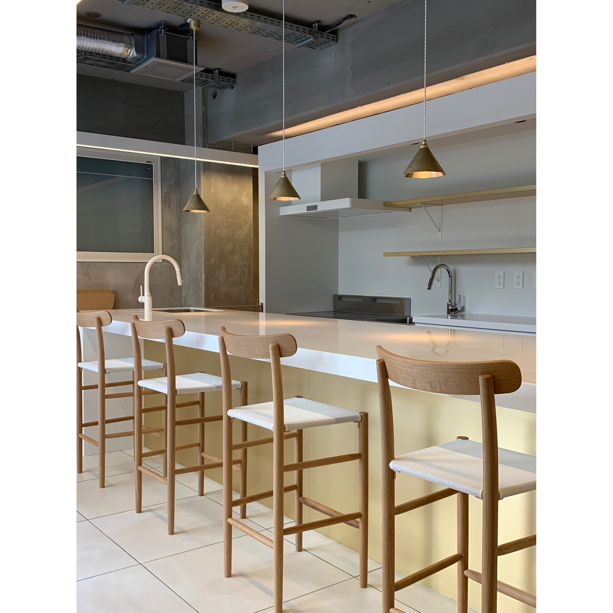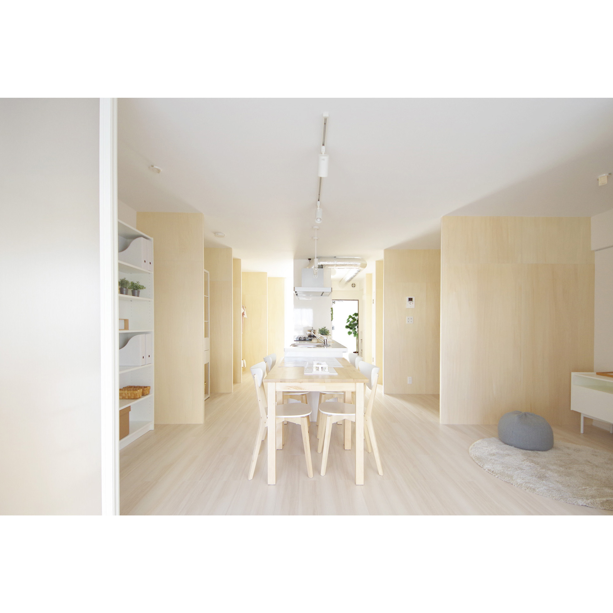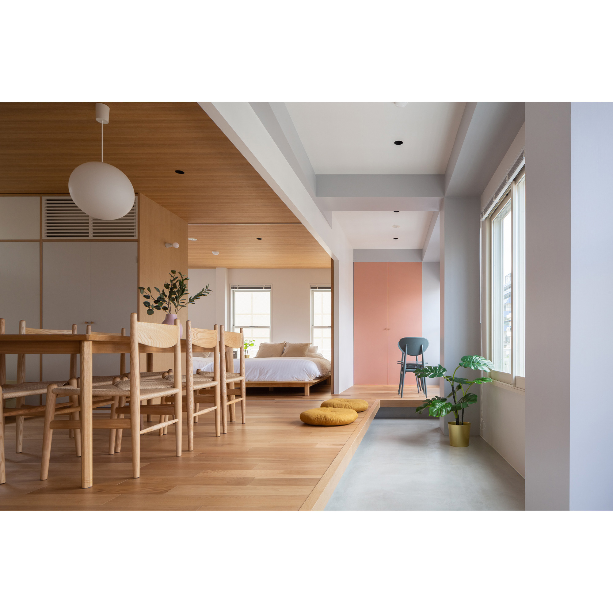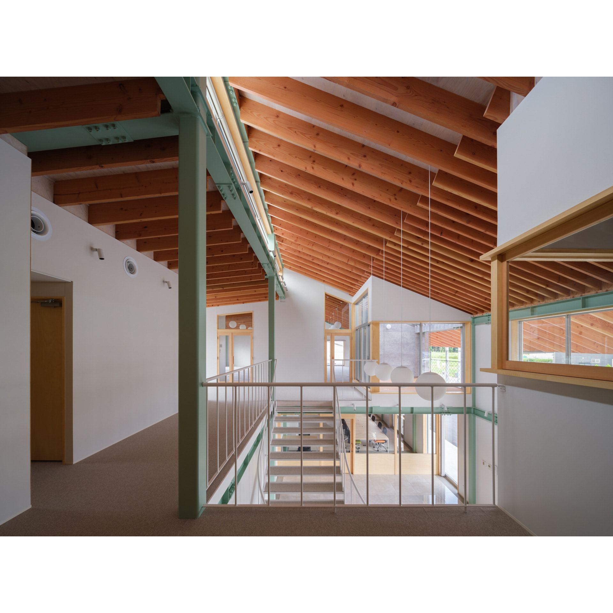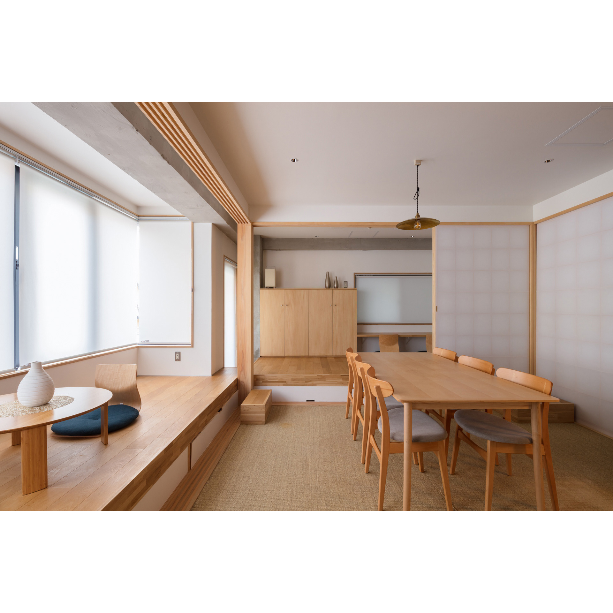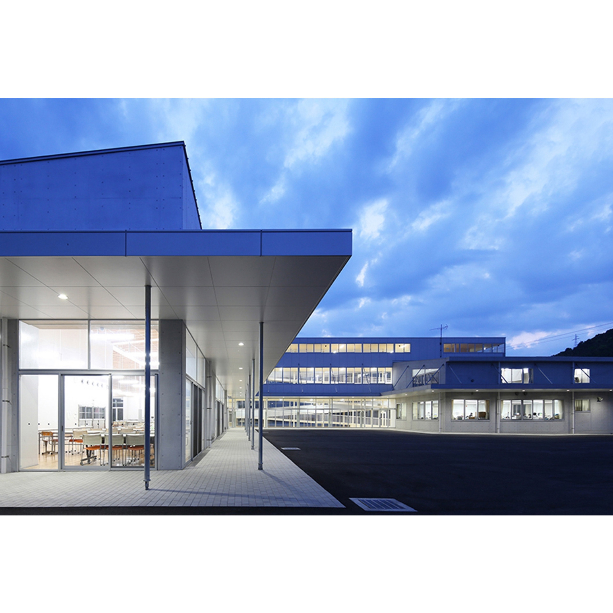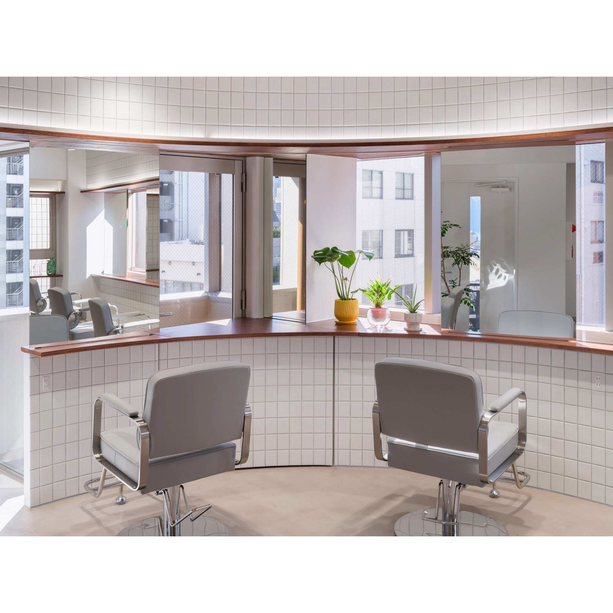海岸に沿って配置された独立壁と、その上に機能的な必要に応じて掛けられた覆いによるパビリオン。自然の中の半屋外の居場所はコロナ禍において一層注目を集めているが、ここには超情報化社会や巣ごもり生活により先鋭化した、人間の自然に対する根源的な憧憬が現れているのだろう。こうした憧憬を引き受けるものとして、海辺の厳しい環境と拮抗する無骨さと人間を包み込む繊細さを兼ね備えたプリミティブなシェルターがふさわしいと思われた。 一期では45 度傾けた木造平行弦トラスによる大屋根をかけた。二期においては一期と同様の独立壁が海岸に沿って配置され、2つのRC 屋根とタープが、必要なサイズや数に応じてその壁の上にかけられることとなった。これらの壁・屋根は海辺での人々の振る舞いをサポートするインフラとなる。既存の要素と新たに配置された建築要素の集積による、集落のような風景を目指した。
A pavilion made of independent walls arranged along the coast and covers hung on them as needed for functional purposes. Semi-outdoor places in nature have been attracting more attention during the COVID-19 pandemic, but here we can see a fundamental human yearning for nature, which has become more acute due to our hyper-information society and our stay-at-home lifestyle. A primitive shelter that combines the ruggedness of the seaside to counterbalance the harsh environment and the delicacy that embraces humans seemed appropriate to undertake this yearning. In the first phase, a large roof was placed on the structure with a 45-degree inclined wooden parallel chord truss. In the second phase, independent walls similar to those in the first phase were placed along the coast, and two RC roofs and tarps were placed on top of the walls according to the size and number required. These walls and roofs will become infrastructure that supports people's behavior on the coast. We aimed to create a village-like landscape by accumulating existing elements and newly placed architectural elements.
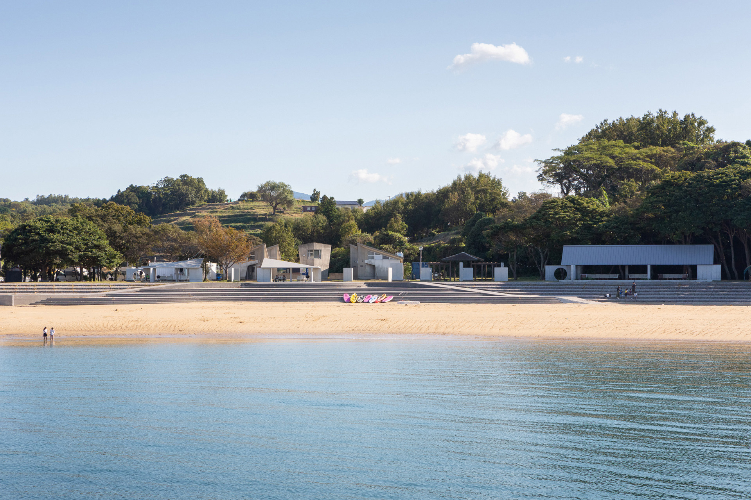
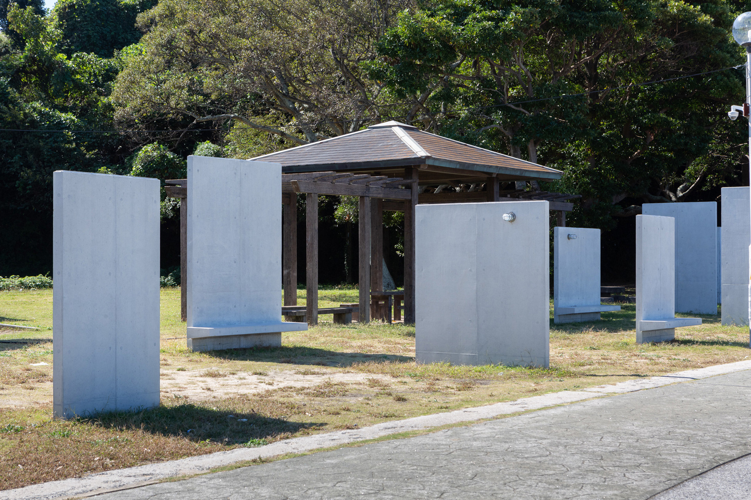
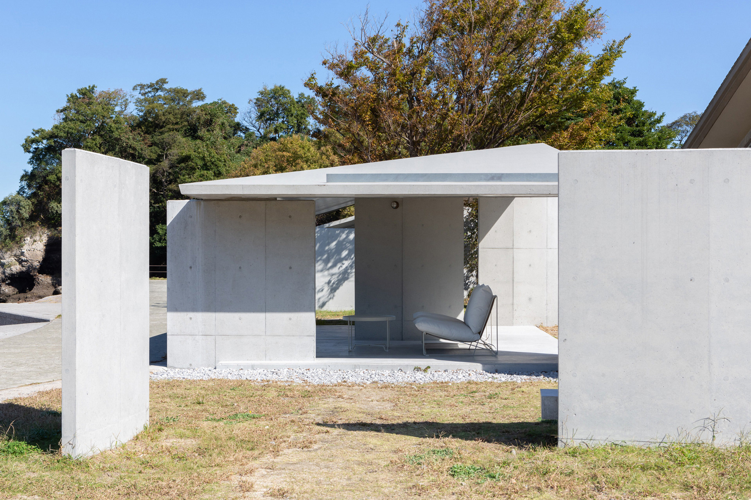
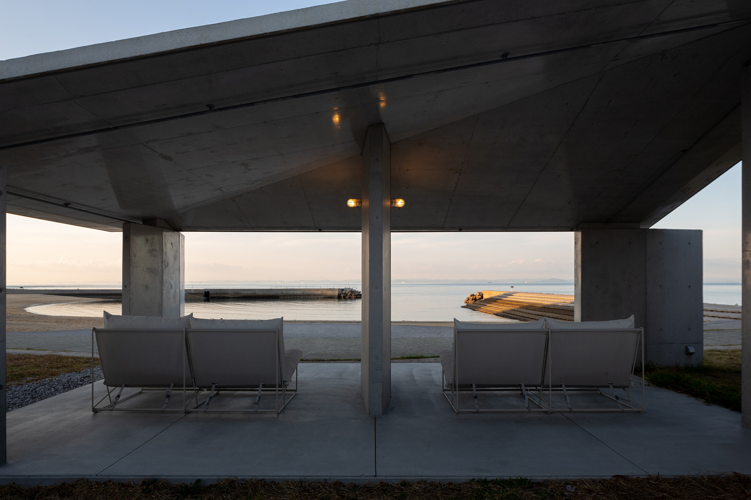
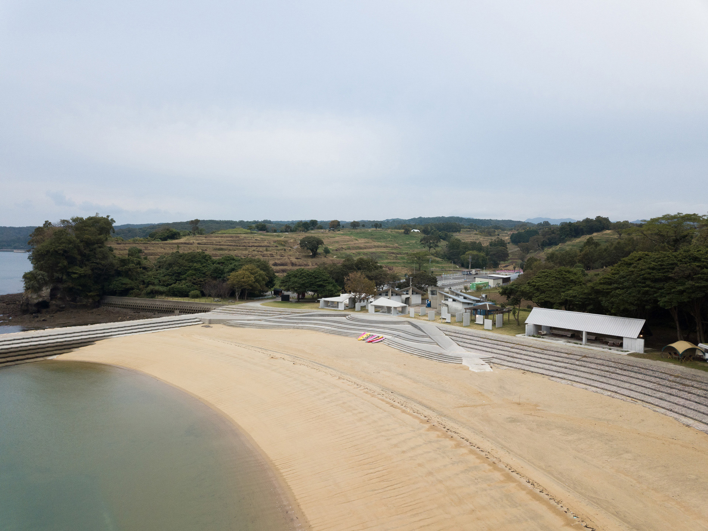
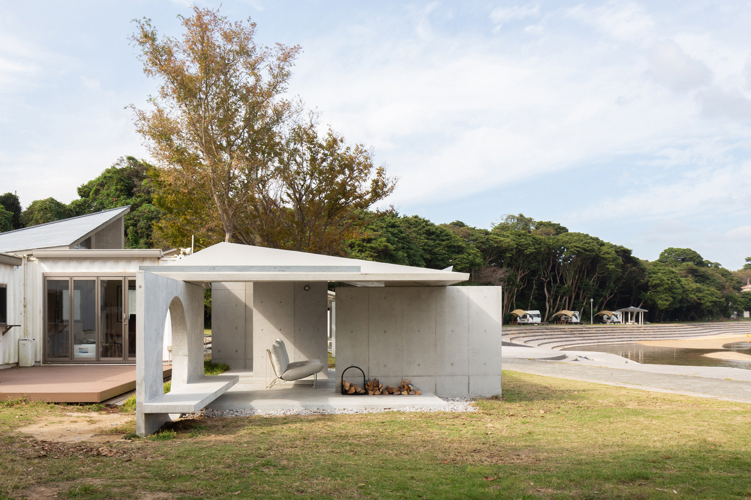
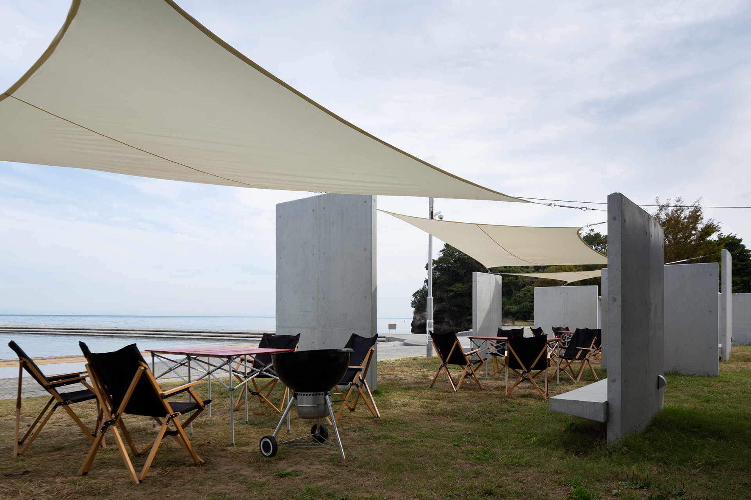
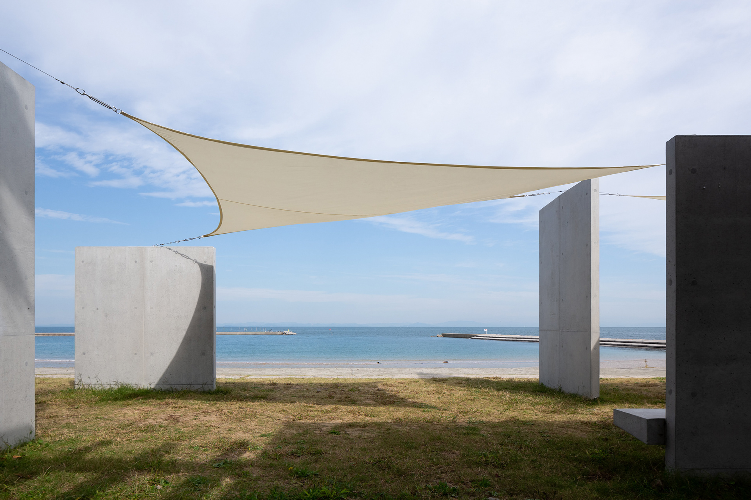
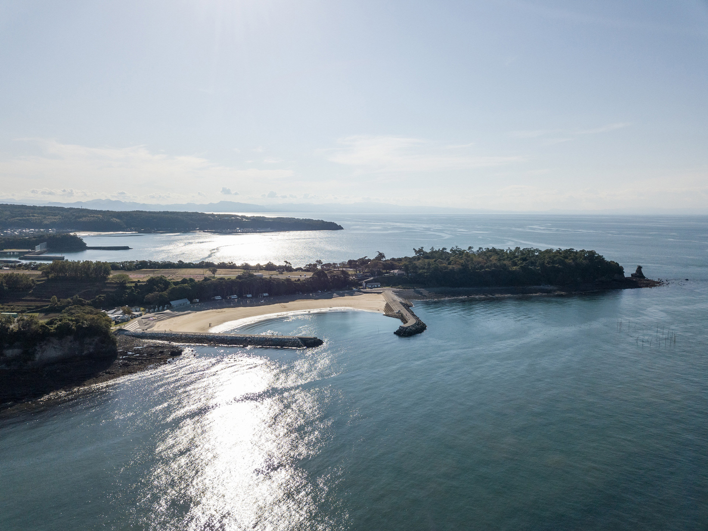
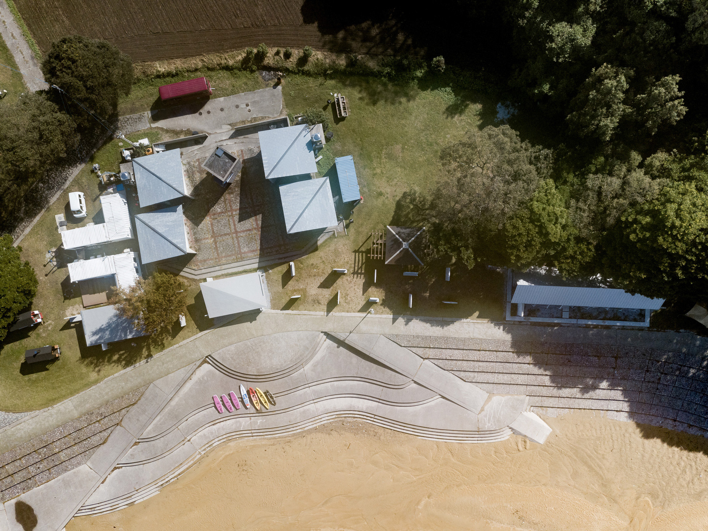
グッドデザイン賞 受賞(2021年)
建築九州賞 建築選掲載(2021年)
—————————————————-
竣工 2019.12
用途 バーベキュー場
担当 小滝健司、高藤万葉
規模 鉄筋コンクリート造・地上1階
敷地 大分県豊後高田市
敷地面積 165000㎡
建築面積 26.25㎡
延床面積 26.25㎡
プロデュース パーフェクトビーチ・里海ヘルスツーリズム推進協議会
運営 株式会社FoundingBase
設計 建築 株式会社TOASt、Masaru Otsuka Architects、ジミクロ
構造 建築食堂
施工 株式会社菅組
写真 鈴木淳平建築写真事務所

